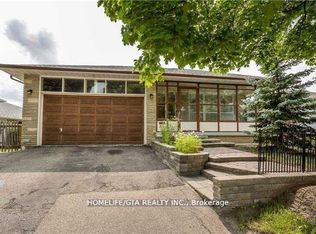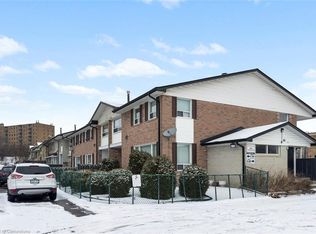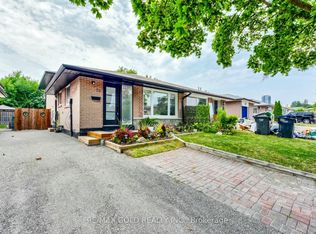Welcome Home! Great Investement Income Oppotunity Renovated & Upgraded 4 Bedroom 4 Level Backsplit With Finished Basement In Law Suite & Separate Side Entrance 2 4 Pce Baths 2 Laundries 2 Kitchens Stainless Steel Appliances Hardwood Floors Chandeliers Spacious Bedrooms Open Concept Living/Dining Can Accommodate An Additional Bedroom Or Family Room Fenced Yard
This property is off market, which means it's not currently listed for sale or rent on Zillow. This may be different from what's available on other websites or public sources.


