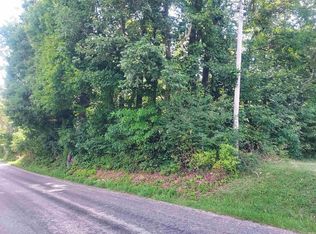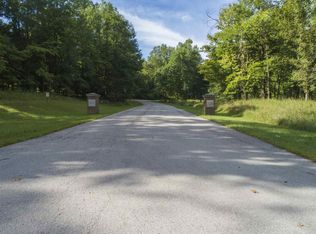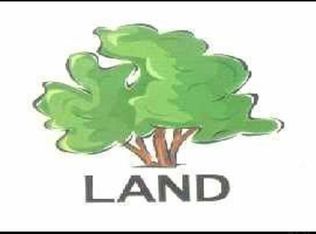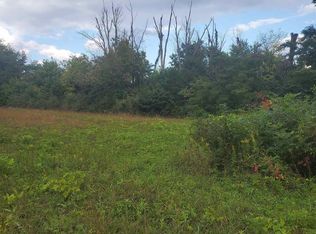Closed
$165,000
68 April Sound Add, Bedford, IN 47421
3beds
1,152sqft
Manufactured Home
Built in 1990
0.62 Acres Lot
$187,100 Zestimate®
$--/sqft
$1,055 Estimated rent
Home value
$187,100
$176,000 - $198,000
$1,055/mo
Zestimate® history
Loading...
Owner options
Explore your selling options
What's special
**Seller has decided to call for highest and best due by Friday, September 8 at 10am** WELCOME HOME to your THREE bedroom, TWO bathroom totally REMODELED ranch! Situated on a little over half an acre lot you will love the updates this home has undergone. Stroll up the sidewalk to your front porch before stepping inside the front door into your open concept living room, dining room, and kitchen. You will love the transformation of the kitchen with the beautiful new cabinets and countertops complimented by all new flooring, paint, and more. The home offers the desirable split bedroom floor plan with master suite on one side and two bedrooms and a full bathroom on the other side. Both bathrooms have had complete remodels and feature gorgeous custom tile shower surrounds. Some of the many updates include: HVAC, Water Heater, Flooring, Painting, Appliances, Light Fixtures, Cabinets, Countertops, and so much more. Utility averages are: Duke ($88/month) and East Lawrence Water ($40/month).
Zillow last checked: 8 hours ago
Listing updated: October 06, 2023 at 01:36pm
Listed by:
Natasha Johns 812-345-2795,
Williams Carpenter Realtors
Bought with:
Angel Hawkins, RB15001233
Hawkins & Root Real Estate
Source: IRMLS,MLS#: 202331522
Facts & features
Interior
Bedrooms & bathrooms
- Bedrooms: 3
- Bathrooms: 2
- Full bathrooms: 2
- Main level bedrooms: 3
Bedroom 1
- Level: Main
Bedroom 2
- Level: Main
Kitchen
- Level: Main
- Area: 162
- Dimensions: 18 x 9
Living room
- Level: Main
- Area: 162
- Dimensions: 18 x 9
Heating
- Electric, Forced Air
Cooling
- Central Air
Appliances
- Included: Dishwasher, Microwave, Electric Cooktop, Electric Oven, Electric Range, Electric Water Heater
- Laundry: Electric Dryer Hookup, Main Level, Washer Hookup
Features
- Breakfast Bar, Ceiling Fan(s), Walk-In Closet(s), Stone Counters, Eat-in Kitchen, Open Floorplan, Stand Up Shower, Tub/Shower Combination, Main Level Bedroom Suite
- Flooring: Carpet, Laminate
- Basement: Crawl Space
- Has fireplace: No
- Fireplace features: None
Interior area
- Total structure area: 1,152
- Total interior livable area: 1,152 sqft
- Finished area above ground: 1,152
- Finished area below ground: 0
Property
Parking
- Parking features: Gravel
- Has uncovered spaces: Yes
Features
- Levels: One
- Stories: 1
Lot
- Size: 0.62 Acres
- Features: Irregular Lot, City/Town/Suburb, Landscaped
Details
- Parcel number: 470716200034.000009
Construction
Type & style
- Home type: MobileManufactured
- Property subtype: Manufactured Home
Materials
- Vinyl Siding
- Roof: Metal
Condition
- New construction: No
- Year built: 1990
Utilities & green energy
- Electric: Duke Energy Indiana
- Sewer: Private Sewer
- Water: Public, E Lawrence Water
- Utilities for property: Cable Available
Community & neighborhood
Security
- Security features: Smoke Detector(s)
Location
- Region: Bedford
- Subdivision: None
Other
Other facts
- Listing terms: Conventional,FHA,USDA Loan,VA Loan
Price history
| Date | Event | Price |
|---|---|---|
| 10/6/2023 | Sold | $165,000 |
Source: | ||
| 9/12/2023 | Pending sale | $165,000$143/sqft |
Source: | ||
| 8/31/2023 | Listed for sale | $165,000 |
Source: | ||
Public tax history
| Year | Property taxes | Tax assessment |
|---|---|---|
| 2024 | $882 | $63,900 +27.8% |
| 2023 | -- | $50,000 +6.4% |
| 2022 | -- | $47,000 +14.4% |
Find assessor info on the county website
Neighborhood: 47421
Nearby schools
GreatSchools rating
- 5/10Lincoln Elementary SchoolGrades: K-6Distance: 0.8 mi
- 6/10Bedford Middle SchoolGrades: 7-8Distance: 0.6 mi
- 5/10Bedford-North Lawrence High SchoolGrades: 9-12Distance: 2.4 mi
Schools provided by the listing agent
- Elementary: Shawswick
- Middle: Bedford
- High: Bedford-North Lawrence
- District: North Lawrence Community Schools
Source: IRMLS. This data may not be complete. We recommend contacting the local school district to confirm school assignments for this home.



