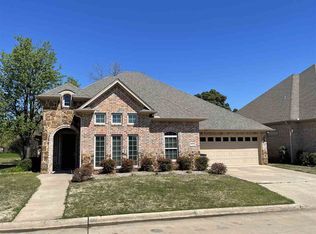Sold on 09/23/25
Street View
Price Unknown
68 Amherst Rd, Paris, TX 75462
3beds
1,960sqft
Single Family Residence
Built in 1968
2.5 Acres Lot
$194,600 Zestimate®
$--/sqft
$2,120 Estimated rent
Home value
$194,600
Estimated sales range
Not available
$2,120/mo
Zestimate® history
Loading...
Owner options
Explore your selling options
What's special
PRIME LOCATION for a new home or two! There is a structure on the property that could be completely remodeled if desired. Amherst features 3bd and 2ba and a cast-iron wood burning pipe stove in the dining room that would make a great addition to a remodel. Sitting on a 2.5ac corner lot with 195 frontage and golf course views on Amherst. There’s a Generac system that could be repurposed or left with a remodel. Endless possibilities! The value is most definitely in the location. Possession will take place in March due to the family being out of the country. Call for more details.
Zillow last checked: 8 hours ago
Listing updated: September 25, 2025 at 01:54pm
Listed by:
Rebecca Menser 0658191 214-495-1951,
Showstopper Realty 214-495-1951
Bought with:
Kristi Hearne
Century 21 Executive Realty
Source: NTREIS,MLS#: 21057907
Facts & features
Interior
Bedrooms & bathrooms
- Bedrooms: 3
- Bathrooms: 2
- Full bathrooms: 2
Primary bedroom
- Features: En Suite Bathroom
- Level: First
- Dimensions: 14 x 15
Bedroom
- Level: First
- Dimensions: 11 x 12
Bedroom
- Level: First
- Dimensions: 10 x 12
Dining room
- Level: First
- Dimensions: 12 x 11
Kitchen
- Features: Breakfast Bar, Built-in Features, Eat-in Kitchen
- Level: First
- Dimensions: 12 x 13
Laundry
- Level: First
- Dimensions: 8 x 7
Living room
- Level: First
- Dimensions: 13 x 17
Heating
- Central, Electric
Cooling
- Central Air, Ceiling Fan(s), Electric
Appliances
- Included: Dishwasher
Features
- Eat-in Kitchen, Cable TV
- Flooring: Carpet, Laminate
- Has basement: No
- Number of fireplaces: 1
- Fireplace features: Dining Room, Free Standing
Interior area
- Total interior livable area: 1,960 sqft
Property
Parking
- Total spaces: 2
- Parking features: Drive Through, Driveway, Garage Faces Side
- Attached garage spaces: 2
- Has uncovered spaces: Yes
Features
- Levels: One
- Stories: 1
- Pool features: None
- Fencing: Chain Link
Lot
- Size: 2.50 Acres
- Features: Corner Lot, Few Trees
Details
- Parcel number: 50118
- Other equipment: Generator
Construction
Type & style
- Home type: SingleFamily
- Architectural style: Traditional,Detached
- Property subtype: Single Family Residence
Materials
- Brick
- Roof: Composition
Condition
- Year built: 1968
Utilities & green energy
- Sewer: Septic Tank
- Utilities for property: Propane, Septic Available, Cable Available
Community & neighborhood
Location
- Region: Paris
- Subdivision: W Askins
Other
Other facts
- Listing terms: Cash
Price history
| Date | Event | Price |
|---|---|---|
| 9/23/2025 | Sold | -- |
Source: NTREIS #21057907 | ||
| 9/11/2025 | Pending sale | $249,000$127/sqft |
Source: NTREIS #21057907 | ||
| 9/11/2025 | Listed for sale | $249,000$127/sqft |
Source: NTREIS #21057907 | ||
| 9/1/2025 | Listing removed | $249,000$127/sqft |
Source: NTREIS #20792835 | ||
| 6/3/2025 | Contingent | $249,000$127/sqft |
Source: NTREIS #20792835 | ||
Public tax history
| Year | Property taxes | Tax assessment |
|---|---|---|
| 2024 | $817 +21% | $147,826 +10% |
| 2023 | $675 -25.6% | $134,387 +10% |
| 2022 | $908 -8.1% | $122,170 -5.4% |
Find assessor info on the county website
Neighborhood: 75462
Nearby schools
GreatSchools rating
- NACecil Everett Elementary SchoolGrades: 2-3Distance: 3.6 mi
- 5/10Frank Stone Middle SchoolGrades: 6-8Distance: 3.6 mi
- 6/10North Lamar High SchoolGrades: 9-12Distance: 3.7 mi
Schools provided by the listing agent
- Elementary: Higgins
- Middle: Stone
- High: Northlamar
- District: North Lamar ISD
Source: NTREIS. This data may not be complete. We recommend contacting the local school district to confirm school assignments for this home.
