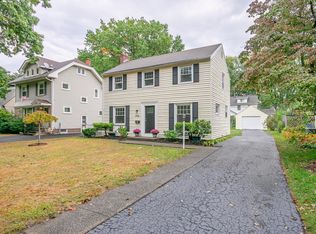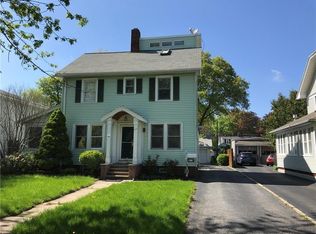Closed
$250,000
68 Amerige Park, Rochester, NY 14617
3beds
1,690sqft
Single Family Residence
Built in 1929
0.3 Acres Lot
$286,200 Zestimate®
$148/sqft
$2,596 Estimated rent
Home value
$286,200
$269,000 - $303,000
$2,596/mo
Zestimate® history
Loading...
Owner options
Explore your selling options
What's special
Beautiful 3 bdrm 1.5 bath colonial on large lot. Lots of space on the first floor with a formal dining room, large Living room with built in storage and a bonus room with a wood burning fireplace. Spacious eat-in kitchen that allows for wonderful meals with a huge pantry to store items. 1st floor offers a half bath and an lovely open floor plan. Master bedroom offers lots of space with hardwood floors and two other bedrooms and a bath to complete the second floor. Lovely finished attic that allows for extra living space. Beautiful patio provides an outdoor area to enjoy. Updates include a 2014 complete tear off roof with new decking & 50yr shingle warranty and gutters. New stove, dishwasher & disposal in 2019. Furnace 2010. Delayed negotiations on Tuesday, August 8th offers due at 12noon. Open House Saturday, August 5th 12n-2pm
Zillow last checked: 8 hours ago
Listing updated: October 19, 2023 at 09:39am
Listed by:
Kristin E. Delves 585-775-5980,
Keller Williams Realty Greater Rochester
Bought with:
Julie Ohmann, 10401300896
RE/MAX Plus
Source: NYSAMLSs,MLS#: R1488401 Originating MLS: Rochester
Originating MLS: Rochester
Facts & features
Interior
Bedrooms & bathrooms
- Bedrooms: 3
- Bathrooms: 2
- Full bathrooms: 1
- 1/2 bathrooms: 1
- Main level bathrooms: 1
Bedroom 1
- Level: Second
Bedroom 2
- Level: Second
Bedroom 3
- Level: Second
Other
- Level: First
Basement
- Level: Basement
Dining room
- Level: First
Kitchen
- Level: First
Living room
- Level: First
Heating
- Gas, Forced Air
Cooling
- Central Air
Appliances
- Included: Dryer, Dishwasher, Disposal, Gas Oven, Gas Range, Gas Water Heater, Microwave, Refrigerator, Washer
- Laundry: In Basement
Features
- Attic, Separate/Formal Dining Room, Eat-in Kitchen, Solid Surface Counters
- Flooring: Carpet, Ceramic Tile, Hardwood, Tile, Varies
- Basement: Full
- Number of fireplaces: 1
Interior area
- Total structure area: 1,690
- Total interior livable area: 1,690 sqft
Property
Parking
- Total spaces: 2
- Parking features: Detached, Electricity, Garage
- Garage spaces: 2
Features
- Levels: Two
- Stories: 2
- Exterior features: Blacktop Driveway
Lot
- Size: 0.30 Acres
- Dimensions: 190 x 140
- Features: Irregular Lot, Near Public Transit, Residential Lot
Details
- Parcel number: 2634000761300002067000
- Special conditions: Standard
Construction
Type & style
- Home type: SingleFamily
- Architectural style: Colonial,Two Story
- Property subtype: Single Family Residence
Materials
- Aluminum Siding, Steel Siding
- Foundation: Block
- Roof: Asphalt
Condition
- Resale
- Year built: 1929
Utilities & green energy
- Sewer: Connected
- Water: Connected, Public
- Utilities for property: Sewer Connected, Water Connected
Community & neighborhood
Location
- Region: Rochester
- Subdivision: Summerville Blvd
Other
Other facts
- Listing terms: Cash,Conventional,FHA,VA Loan
Price history
| Date | Event | Price |
|---|---|---|
| 10/10/2023 | Sold | $250,000+4.2%$148/sqft |
Source: | ||
| 8/9/2023 | Pending sale | $239,900$142/sqft |
Source: | ||
| 8/3/2023 | Listed for sale | $239,900+2.1%$142/sqft |
Source: | ||
| 7/18/2022 | Sold | $235,000+30.6%$139/sqft |
Source: | ||
| 5/24/2022 | Pending sale | $179,900$106/sqft |
Source: | ||
Public tax history
| Year | Property taxes | Tax assessment |
|---|---|---|
| 2024 | -- | $235,000 |
| 2023 | -- | $235,000 +86.4% |
| 2022 | -- | $126,100 |
Find assessor info on the county website
Neighborhood: 14617
Nearby schools
GreatSchools rating
- 7/10Rogers Middle SchoolGrades: 4-6Distance: 0.8 mi
- 6/10Dake Junior High SchoolGrades: 7-8Distance: 1.2 mi
- 8/10Irondequoit High SchoolGrades: 9-12Distance: 1.2 mi
Schools provided by the listing agent
- District: West Irondequoit
Source: NYSAMLSs. This data may not be complete. We recommend contacting the local school district to confirm school assignments for this home.

