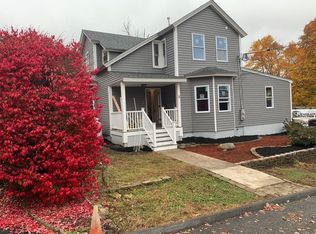You will feel the love and pride of ownership as soon as you step into this completely renovated ranch. From the front granite steps to the back yard Oasis and everything inbetween, you won't want to leave. Some of the features include, open, beautifully tiled kitchen, dining and living room. Stainless LIKE NEW appliances, The double oven and dishwasher have never been used. Check out the master bedroom Italian granite flooring! The quality and craftmanship of this home is what you would find in much higher priced homes. Custom made, cement Roman Columns on patio. Anderson replacement windows, young roof within last ten years. Custom window treatments included. Lower level is finished with tile, full kitchen and updated bath with Jacuzzi and bidet. Minutes to some of the best restaurants in town, the T Station, U-Mass, Routes 9 and 20, I-290, Mass Pike and Lake Park!
This property is off market, which means it's not currently listed for sale or rent on Zillow. This may be different from what's available on other websites or public sources.
