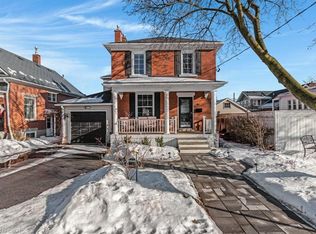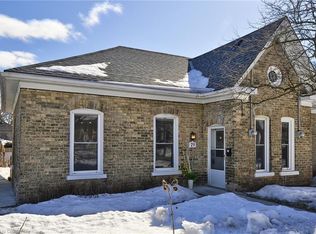Prime residential street in an amazing established one of kind mature neighbourhood. Steps to the esteemed Victoria Park in West Galt as well as a lovely walk over the Pedestrian bridge to downtown shops and cafes. Minutes to the new Gaslight district and Hamilton Family Theatre. A dream location and stunning completely constructed two-story home with a historic minded local contractor. The original small one-story home was built in 1917 and is now a beautiful two-story family home. Over $60,000 in recent landscaping includes large granite stone entry, lush perennials and trees, fully fenced with large decking, a new wood pergola as well as metal canopy for lots of outdoor seating. Back lane access leads to an oversized single garage. Newer quality driveway paver stones. Interior meets your expectations with an eat-in kitchen with stone counters and island, lots of storage including pantry cupboards. Your main floor has a large powder room and nice living room looking out to the covered front porch, a central dining room and cozy family room with gas fireplace and walkout to the back yard. Beautiful new windows that mirror the century home style. The basement is very useable but is the original foundation. Master suite with ensuite including glass shower and walk-in closet. Upstairs you will also find two other ample sized bedrooms and a huge landing perfect for a two person office space! Convenient second floor laundry and an up-to-date nice sized upper bath. This is rare to have everything completed making moving in just so enjoyable. This is your opportunity for a great new lifestyle!
This property is off market, which means it's not currently listed for sale or rent on Zillow. This may be different from what's available on other websites or public sources.

