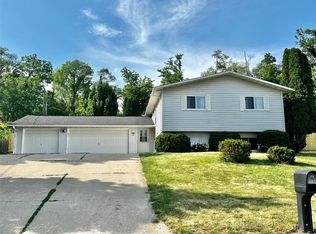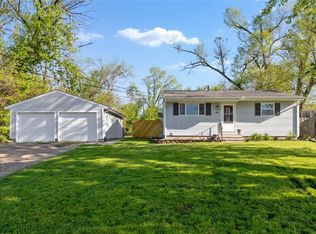Sold for $365,000 on 03/21/25
$365,000
68 36th Ave SW, Cedar Rapids, IA 52404
4beds
3,748sqft
Single Family Residence, Residential
Built in 1947
2.87 Acres Lot
$403,700 Zestimate®
$97/sqft
$2,605 Estimated rent
Home value
$403,700
$363,000 - $448,000
$2,605/mo
Zestimate® history
Loading...
Owner options
Explore your selling options
What's special
NEW PRICE! Welcome to this charming Swiss Chalet A-Frame home, perfectly situated on 2.87 acres in the desirable SW side of Cedar Rapids. This unique property features 4 spacious bedrooms and 3.5 baths, offering a delightful blend of comfort and style. With 19 rooms and staggered levels, the interior is both inviting and functional, flooded with natural light. The home boasts too many updates to list, including a renovated kitchen with modern appliances, updated bathrooms, and enhanced living spaces that seamlessly blend contemporary amenities with the home’s original charm. Additionally, the property offers a versatile apartment option or mother-in-law suite, perfect for multi-generational living or guests. Enriched with historical mementos from various Cedar Rapids buildings, this residence celebrates local heritage in a unique way. The expansive outdoor space is perfect for relaxation, play, or entertaining guests. This in-town acreage provides a rare opportunity to enjoy country-like living just moments away from city conveniences. Don’t miss your chance to experience this one-of-a-kind home—schedule a viewing today!
Zillow last checked: 8 hours ago
Listing updated: March 29, 2025 at 11:46am
Listed by:
Dana Hansen 319-560-2925,
RE/MAX Concepts
Bought with:
RE/MAX Concepts
Source: Iowa City Area AOR,MLS#: 202500584
Facts & features
Interior
Bedrooms & bathrooms
- Bedrooms: 4
- Bathrooms: 4
- Full bathrooms: 3
- 1/2 bathrooms: 1
Heating
- Electric, Natural Gas, Forced Air
Cooling
- Central Air
Appliances
- Included: Dishwasher, Microwave, Range Or Oven, Refrigerator, Dryer, Washer
Features
- Family Room On Main Level, Den, Vaulted Ceiling(s)
- Basement: Full,Partial
- Has fireplace: No
- Fireplace features: None
Interior area
- Total structure area: 3,748
- Total interior livable area: 3,748 sqft
- Finished area above ground: 2,848
- Finished area below ground: 900
Property
Parking
- Parking features: Carport
- Has carport: Yes
Features
- Levels: Two
- Stories: 2
- Patio & porch: Deck, Patio
Lot
- Size: 2.87 Acres
- Features: Wooded
Details
- Additional structures: Shed(s)
- Parcel number: 190415101900000
- Zoning: R
- Special conditions: Standard
Construction
Type & style
- Home type: SingleFamily
- Architectural style: Split Level
- Property subtype: Single Family Residence, Residential
Materials
- Masonry, Stucco, Block
Condition
- Year built: 1947
Utilities & green energy
- Sewer: Public Sewer
- Water: Public, Shared Well
- Utilities for property: Cable Available
Community & neighborhood
Community
- Community features: None
Location
- Region: Cedar Rapids
- Subdivision: .
Other
Other facts
- Listing terms: Conventional,Cash
Price history
| Date | Event | Price |
|---|---|---|
| 3/21/2025 | Sold | $365,000-1.3%$97/sqft |
Source: | ||
| 2/18/2025 | Pending sale | $369,900$99/sqft |
Source: | ||
| 1/21/2025 | Price change | $369,900-3.9%$99/sqft |
Source: | ||
| 11/18/2024 | Price change | $384,900-3.8%$103/sqft |
Source: | ||
| 10/10/2024 | Listed for sale | $399,900+86%$107/sqft |
Source: | ||
Public tax history
| Year | Property taxes | Tax assessment |
|---|---|---|
| 2024 | $4,198 -2.4% | $251,800 +1.7% |
| 2023 | $4,302 +7.7% | $247,700 +16.4% |
| 2022 | $3,994 -7.6% | $212,800 +5.5% |
Find assessor info on the county website
Neighborhood: 52404
Nearby schools
GreatSchools rating
- 2/10Wilson Elementary SchoolGrades: K-5Distance: 0.6 mi
- 2/10Wilson Middle SchoolGrades: 6-8Distance: 0.9 mi
- 1/10Thomas Jefferson High SchoolGrades: 9-12Distance: 2.5 mi

Get pre-qualified for a loan
At Zillow Home Loans, we can pre-qualify you in as little as 5 minutes with no impact to your credit score.An equal housing lender. NMLS #10287.
Sell for more on Zillow
Get a free Zillow Showcase℠ listing and you could sell for .
$403,700
2% more+ $8,074
With Zillow Showcase(estimated)
$411,774
