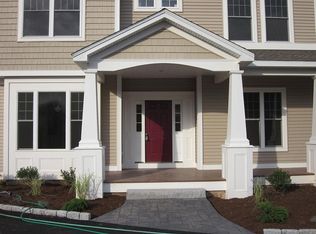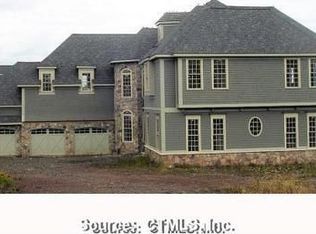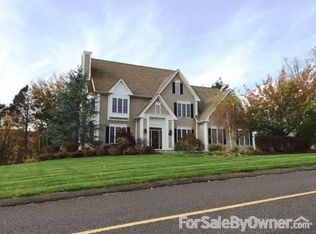Sold for $975,000 on 11/08/24
$975,000
67R Turkey Hill Road, Durham, CT 06422
4beds
4,993sqft
Single Family Residence
Built in 2014
3.05 Acres Lot
$1,021,100 Zestimate®
$195/sqft
$6,169 Estimated rent
Home value
$1,021,100
$919,000 - $1.13M
$6,169/mo
Zestimate® history
Loading...
Owner options
Explore your selling options
What's special
Welcome to your private dream home nestled on a quiet cul-de-sac in the picturesque Durham countryside. This stunning luxury home boasts a sprawling 5,000 square foot floor plan which seamlessly combines sophistication and comfort. This exquisite property features custom finishes and high ceilings throughout combined with expansive windows that flood the space with natural light. The gourmet kitchen is a chef's delight, featuring top-of-the-line appliances, custom Brazilian quartzite countertops, and an oversized island and breakfast nook with access to the deck. There is more than enough storage space throughout the entire home tastefully designed and installed by Durham's own Carl's Closets. Enjoy oversized bedrooms with walk in closets and en-suite bathrooms as well as the breathtaking views from the primary bedroom suite. The home also utilizes multiple smart home features, solar panels, and level two car charging in the garage. Top all of this off with a completely finished basement featuring a fireplace, additional rec room, full bathroom, patio walkout, and 11 foot ceilings. This fabulous, must-see property is conveniently located just minutes from Powder Ridge, Lyman Orchards, and state and local highways.
Zillow last checked: 8 hours ago
Listing updated: November 13, 2024 at 08:26am
Listed by:
Noah Gates 203-464-7429,
Real Broker CT, LLC 855-450-0442
Bought with:
John T. Maier, RES.0788779
Maier Real Estate
Source: Smart MLS,MLS#: 24042407
Facts & features
Interior
Bedrooms & bathrooms
- Bedrooms: 4
- Bathrooms: 5
- Full bathrooms: 4
- 1/2 bathrooms: 1
Primary bedroom
- Features: High Ceilings, Bedroom Suite, Full Bath, Walk-In Closet(s), Hardwood Floor
- Level: Upper
- Area: 286 Square Feet
- Dimensions: 13 x 22
Bedroom
- Features: High Ceilings, Jack & Jill Bath, Hardwood Floor
- Level: Upper
- Area: 180 Square Feet
- Dimensions: 12 x 15
Bedroom
- Features: High Ceilings, Full Bath, Walk-In Closet(s), Hardwood Floor
- Level: Upper
- Area: 294 Square Feet
- Dimensions: 14 x 21
Bedroom
- Features: High Ceilings, Jack & Jill Bath, Walk-In Closet(s), Hardwood Floor
- Level: Upper
- Area: 195 Square Feet
- Dimensions: 13 x 15
Bathroom
- Features: Hardwood Floor
- Level: Main
- Area: 42 Square Feet
- Dimensions: 6 x 7
Bathroom
- Features: Remodeled, High Ceilings, Full Bath
- Level: Lower
- Area: 45 Square Feet
- Dimensions: 5 x 9
Dining room
- Features: High Ceilings, Hardwood Floor
- Level: Main
- Area: 228 Square Feet
- Dimensions: 12 x 19
Kitchen
- Features: High Ceilings, Balcony/Deck, Breakfast Nook, Quartz Counters, Kitchen Island, Hardwood Floor
- Level: Main
- Area: 306 Square Feet
- Dimensions: 17 x 18
Living room
- Features: High Ceilings, Ceiling Fan(s), Fireplace, Hardwood Floor
- Level: Main
- Area: 360 Square Feet
- Dimensions: 18 x 20
Office
- Features: High Ceilings, Hardwood Floor
- Level: Main
- Area: 156 Square Feet
- Dimensions: 12 x 13
Rec play room
- Features: Remodeled, High Ceilings, Fireplace, French Doors, Patio/Terrace, Vinyl Floor
- Level: Lower
- Area: 1081 Square Feet
- Dimensions: 23 x 47
Rec play room
- Features: Remodeled, High Ceilings, French Doors, Vinyl Floor
- Level: Lower
- Area: 442 Square Feet
- Dimensions: 17 x 26
Study
- Features: High Ceilings, Ceiling Fan(s), Hardwood Floor
- Level: Main
- Area: 144 Square Feet
- Dimensions: 12 x 12
Heating
- Forced Air, Propane
Cooling
- Ceiling Fan(s), Central Air
Appliances
- Included: Gas Cooktop, Oven, Microwave, Range Hood, Refrigerator, Freezer, Dishwasher, Washer, Dryer, Water Heater
- Laundry: Upper Level
Features
- Wired for Data, Open Floorplan, Smart Thermostat
- Basement: Full,Heated,Finished,Cooled,Walk-Out Access,Liveable Space
- Attic: Access Via Hatch
- Number of fireplaces: 2
Interior area
- Total structure area: 4,993
- Total interior livable area: 4,993 sqft
- Finished area above ground: 4,993
Property
Parking
- Total spaces: 2
- Parking features: Attached, Garage Door Opener
- Attached garage spaces: 2
Features
- Patio & porch: Wrap Around, Porch, Deck, Patio
- Exterior features: Rain Gutters, Garden, Lighting
Lot
- Size: 3.05 Acres
- Features: Rear Lot, Cul-De-Sac
Details
- Parcel number: 2462281
- Zoning: FR
Construction
Type & style
- Home type: SingleFamily
- Architectural style: Colonial
- Property subtype: Single Family Residence
Materials
- Vinyl Siding
- Foundation: Concrete Perimeter
- Roof: Asphalt
Condition
- New construction: No
- Year built: 2014
Utilities & green energy
- Sewer: Septic Tank
- Water: Well
Green energy
- Energy generation: Solar
Community & neighborhood
Security
- Security features: Security System
Community
- Community features: Golf, Health Club, Lake, Library, Park, Private School(s), Putting Green, Stables/Riding
Location
- Region: Durham
Price history
| Date | Event | Price |
|---|---|---|
| 11/8/2024 | Sold | $975,000-7.1%$195/sqft |
Source: | ||
| 9/6/2024 | Listed for sale | $1,050,000+90.9%$210/sqft |
Source: | ||
| 8/13/2019 | Sold | $550,000+418.9%$110/sqft |
Source: Public Record | ||
| 12/30/2013 | Sold | $106,000$21/sqft |
Source: Public Record | ||
Public tax history
| Year | Property taxes | Tax assessment |
|---|---|---|
| 2025 | $18,892 -0.4% | $505,260 -4.9% |
| 2024 | $18,965 +2.6% | $531,230 |
| 2023 | $18,476 +0.6% | $531,230 |
Find assessor info on the county website
Neighborhood: 06422
Nearby schools
GreatSchools rating
- NAFrederick Brewster SchoolGrades: PK-2Distance: 1.8 mi
- 5/10Frank Ward Strong SchoolGrades: 6-8Distance: 2.8 mi
- 7/10Coginchaug Regional High SchoolGrades: 9-12Distance: 3.2 mi
Schools provided by the listing agent
- Elementary: Brewster
- High: Coginchaug Regional
Source: Smart MLS. This data may not be complete. We recommend contacting the local school district to confirm school assignments for this home.

Get pre-qualified for a loan
At Zillow Home Loans, we can pre-qualify you in as little as 5 minutes with no impact to your credit score.An equal housing lender. NMLS #10287.
Sell for more on Zillow
Get a free Zillow Showcase℠ listing and you could sell for .
$1,021,100
2% more+ $20,422
With Zillow Showcase(estimated)
$1,041,522

