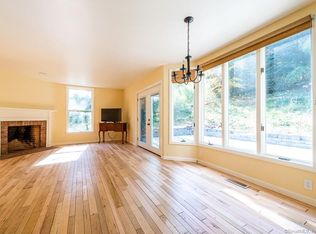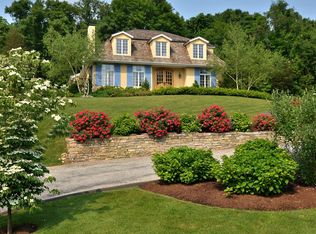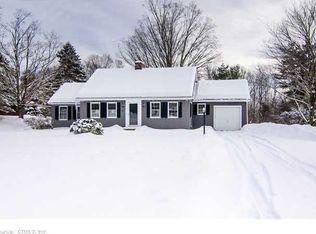Expert craftsmanship and luxury finishes define this country French home. From the open floor plan and high ceilings to the formal living room's gas fireplace with cast stone mantle, you won't be disappointed. The chef's kitchen boasts high-end appliances and includes a wall of granite with fireplace and sitting area. A wonderful solarium opens to the exquisite patio with stonework perfection. Lush mature landscaping fitting the style of the home is a visual delight. House may also be purchased with 19.07 acres for $1,050,000
This property is off market, which means it's not currently listed for sale or rent on Zillow. This may be different from what's available on other websites or public sources.



