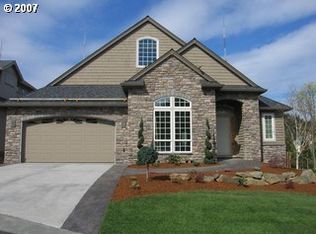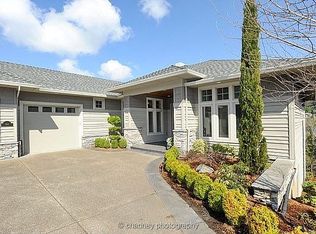Sold
$1,100,000
6797 SW Sean Michael Pl, Portland, OR 97225
3beds
3,236sqft
Residential, Single Family Residence
Built in 2005
6,969.6 Square Feet Lot
$1,064,400 Zestimate®
$340/sqft
$3,714 Estimated rent
Home value
$1,064,400
$1.01M - $1.12M
$3,714/mo
Zestimate® history
Loading...
Owner options
Explore your selling options
What's special
Gorgeous contemporary, well cared for home, tucked away in a superb neighborhood, central to everything. The front door welcomes you into the great room with 20 foot ceilings and clerestory windows. Large home office on main, spacious primary loft style bedroom encompassing the entire upper level with a gigantic ensuite bath and 2 closets, lower level with 10 ft ceilings has family room, 2 additional bedrooms, full bath with roll in shower, sep entrance. fenced yard. wine/flex rm
Zillow last checked: 8 hours ago
Listing updated: April 26, 2023 at 09:10am
Listed by:
Dodie Jensen 503-793-2816,
Tarr Realty NW LLC.
Bought with:
Angela Nicolson, 200205319
RE/MAX Equity Group
Source: RMLS (OR),MLS#: 23315944
Facts & features
Interior
Bedrooms & bathrooms
- Bedrooms: 3
- Bathrooms: 3
- Full bathrooms: 2
- Partial bathrooms: 1
- Main level bathrooms: 1
Primary bedroom
- Features: Bathroom, Loft, Double Closet, High Ceilings, Walkin Closet, Wallto Wall Carpet
- Level: Upper
- Area: 418
- Dimensions: 22 x 19
Bedroom 2
- Features: Bathroom, Rollin Shower, High Ceilings, Walkin Closet, Wallto Wall Carpet
- Level: Lower
- Area: 216
- Dimensions: 18 x 12
Bedroom 3
- Features: Closet Organizer, High Ceilings, Wallto Wall Carpet
- Level: Lower
- Area: 130
- Dimensions: 13 x 10
Dining room
- Features: Deck, French Doors, Great Room, Kitchen Dining Room Combo, High Ceilings
- Level: Main
- Area: 256
- Dimensions: 16 x 16
Family room
- Features: Bookcases, Deck, Exterior Entry, High Ceilings, Wallto Wall Carpet
- Level: Lower
- Area: 320
- Dimensions: 20 x 16
Kitchen
- Features: Deck, Great Room, Island, Kitchen Dining Room Combo, Pantry, Double Oven
- Level: Main
- Area: 238
- Width: 14
Living room
- Features: Fireplace, Great Room, Living Room Dining Room Combo, High Ceilings, Vaulted Ceiling, Wood Floors
- Level: Main
- Area: 240
- Dimensions: 16 x 15
Office
- Features: French Doors, High Ceilings, Wallto Wall Carpet
- Level: Main
- Area: 144
- Dimensions: 12 x 12
Heating
- ENERGY STAR Qualified Equipment, Forced Air, Forced Air 90, Fireplace(s)
Cooling
- Central Air
Appliances
- Included: Built In Oven, Cooktop, Dishwasher, Disposal, Double Oven, Down Draft, Gas Appliances, Washer/Dryer, Gas Water Heater
- Laundry: Laundry Room
Features
- Central Vacuum, Granite, High Ceilings, Vaulted Ceiling(s), Ceiling Fan(s), Loft, Rollin Shower, Updated Remodeled, Bathroom, Walk-In Closet(s), Closet Organizer, Great Room, Kitchen Dining Room Combo, Bookcases, Kitchen Island, Pantry, Living Room Dining Room Combo, Double Closet, Cook Island, Quartz
- Flooring: Hardwood, Wall to Wall Carpet, Wood
- Doors: French Doors
- Windows: Double Pane Windows
- Basement: Daylight
- Number of fireplaces: 1
- Fireplace features: Gas
Interior area
- Total structure area: 3,236
- Total interior livable area: 3,236 sqft
Property
Parking
- Total spaces: 2
- Parking features: Driveway, On Street, Attached
- Attached garage spaces: 2
- Has uncovered spaces: Yes
Accessibility
- Accessibility features: Garage On Main, Parking, Rollin Shower, Walkin Shower, Accessibility
Features
- Stories: 3
- Patio & porch: Covered Deck, Deck
- Exterior features: Garden, Gas Hookup, Yard, Exterior Entry
- Fencing: Fenced
- Has view: Yes
- View description: Territorial
Lot
- Size: 6,969 sqft
- Features: Secluded, Sprinkler, SqFt 7000 to 9999
Details
- Additional structures: GasHookup
- Parcel number: R2132795
Construction
Type & style
- Home type: SingleFamily
- Architectural style: NW Contemporary,Traditional
- Property subtype: Residential, Single Family Residence
Materials
- Shake Siding, Stone
- Foundation: Concrete Perimeter
- Roof: Composition
Condition
- Updated/Remodeled
- New construction: No
- Year built: 2005
Utilities & green energy
- Gas: Gas Hookup, Gas
- Sewer: Public Sewer
- Water: Public
Community & neighborhood
Security
- Security features: Fire Sprinkler System, Security System Owned
Location
- Region: Portland
- Subdivision: Braedon Heights/Raeburn Estate
HOA & financial
HOA
- Has HOA: Yes
- HOA fee: $435 annually
- Amenities included: Commons
Other
Other facts
- Listing terms: Cash,Conventional
- Road surface type: Paved
Price history
| Date | Event | Price |
|---|---|---|
| 4/26/2023 | Sold | $1,100,000+0.5%$340/sqft |
Source: | ||
| 3/28/2023 | Pending sale | $1,095,000$338/sqft |
Source: | ||
| 3/21/2023 | Price change | $1,095,000-8.8%$338/sqft |
Source: | ||
| 1/6/2023 | Listed for sale | $1,200,000+48.1%$371/sqft |
Source: | ||
| 2/14/2007 | Sold | $810,000+362.9%$250/sqft |
Source: Public Record | ||
Public tax history
| Year | Property taxes | Tax assessment |
|---|---|---|
| 2025 | $14,952 +4.4% | $790,230 +3% |
| 2024 | $14,328 +6.5% | $767,220 +3% |
| 2023 | $13,454 +6.5% | $744,880 +3% |
Find assessor info on the county website
Neighborhood: West Haven-Sylvan
Nearby schools
GreatSchools rating
- 7/10West Tualatin View Elementary SchoolGrades: K-5Distance: 1 mi
- 7/10Cedar Park Middle SchoolGrades: 6-8Distance: 2.4 mi
- 7/10Beaverton High SchoolGrades: 9-12Distance: 3.6 mi
Schools provided by the listing agent
- Elementary: W Tualatin View
- Middle: Cedar Park
- High: Beaverton
Source: RMLS (OR). This data may not be complete. We recommend contacting the local school district to confirm school assignments for this home.
Get a cash offer in 3 minutes
Find out how much your home could sell for in as little as 3 minutes with a no-obligation cash offer.
Estimated market value
$1,064,400
Get a cash offer in 3 minutes
Find out how much your home could sell for in as little as 3 minutes with a no-obligation cash offer.
Estimated market value
$1,064,400

