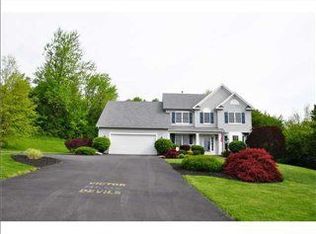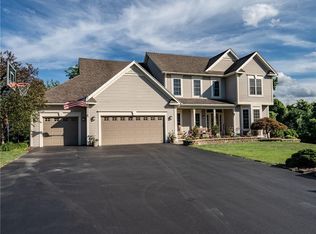Closed
$580,000
6797 Alley Rise, Victor, NY 14564
4beds
2,229sqft
Single Family Residence
Built in 2000
0.75 Acres Lot
$598,500 Zestimate®
$260/sqft
$4,545 Estimated rent
Home value
$598,500
$527,000 - $682,000
$4,545/mo
Zestimate® history
Loading...
Owner options
Explore your selling options
What's special
Welcome Home to this stunning Morrell Built Colonial. At just over 2200 sq ft this home has 4 beds & 2.5 baths. Enjoy the views of Ravenwood golf course from the front porch. Take advantage of the street lights and sidewalk lined streets all the way to Victor's amazing village. Plenty of places to grab some food & a beverage as well as shopping year round! As you pull up the private drive (rd & driveway new 24') you see the inviting home w/ plenty of parking including a 2 car garage w/epoxy floor (23'). Exit the garage to the backyard oasis. Enjoy the heated in-ground pool just in time for summer! Concrete pad, pool enclosure, heater, filter, & in-line treatment system new in 24'. The expansive backyard had tree removal(24'), composite deck(24'), french drain(20'), fire pit(23'), and shed(23') added. As you enter the home you have a tiled entry w/1st flr laundry, updated half bath(22), & pantry closet. Walk into the large kitchen w/island & stunning morning room w/floor to ceiling windows. The large open floor plan also includes a generous living room perfect for entertaining year round. Interior just painted 24'. Formal dining rm and family rm. Upstairs you have all 4 bedrooms. Primary w/large ensuite & brand new bonus room (drywall, paint, & carpet 25') great for an office or even larger walk in closet! Second full bath as well as 3 more generously sized bedrooms w/full closets. Partially finished basement w/ plenty of storage. Furnace(23') and H2O (25). For the kids they have sidewalks to Victor School! Delayed showings start 4/3 at 9am with delayed negotiation 4/8 at 10 am w/24 hrs to review. Open house Saturday 4/5 12-2p.
Zillow last checked: January 07, 2026 at 11:53am
Listing updated: May 30, 2025 at 09:28am
Listed by:
Daniel P Jones 585-520-6965,
Keller Williams Realty Greater Rochester
Bought with:
Renee DeMars, 10301216601
Tru Agent Real Estate
Source: NYSAMLSs,MLS#: R1596648 Originating MLS: Rochester
Originating MLS: Rochester
Facts & features
Interior
Bedrooms & bathrooms
- Bedrooms: 4
- Bathrooms: 3
- Full bathrooms: 2
- 1/2 bathrooms: 1
- Main level bathrooms: 1
Heating
- Gas
Cooling
- Central Air
Appliances
- Included: Dryer, Dishwasher, Electric Oven, Electric Range, Disposal, Gas Water Heater, Microwave, Refrigerator, Washer
- Laundry: Main Level
Features
- Breakfast Bar, Ceiling Fan(s), Central Vacuum, Dining Area, Separate/Formal Dining Room, Entrance Foyer, Separate/Formal Living Room, Kitchen Island
- Flooring: Carpet, Hardwood, Tile, Varies
- Basement: Full
- Number of fireplaces: 1
Interior area
- Total structure area: 2,229
- Total interior livable area: 2,229 sqft
Property
Parking
- Total spaces: 2
- Parking features: Attached, Garage, Driveway, Garage Door Opener
- Attached garage spaces: 2
Features
- Levels: Two
- Stories: 2
- Patio & porch: Deck, Patio
- Exterior features: Blacktop Driveway, Deck, Pool, Patio
- Pool features: In Ground
Lot
- Size: 0.75 Acres
- Dimensions: 10 x 200
- Features: Irregular Lot, Residential Lot
Details
- Additional structures: Shed(s), Storage
- Parcel number: 3248890160100002085000
- Special conditions: Standard
Construction
Type & style
- Home type: SingleFamily
- Architectural style: Colonial
- Property subtype: Single Family Residence
Materials
- Vinyl Siding, Copper Plumbing
- Foundation: Block
- Roof: Asphalt
Condition
- Resale
- Year built: 2000
Utilities & green energy
- Electric: Circuit Breakers
- Sewer: Connected
- Water: Connected, Public
- Utilities for property: Cable Available, High Speed Internet Available, Sewer Connected, Water Connected
Community & neighborhood
Location
- Region: Victor
Other
Other facts
- Listing terms: Cash,Conventional,FHA,VA Loan
Price history
| Date | Event | Price |
|---|---|---|
| 5/27/2025 | Sold | $580,000+18.4%$260/sqft |
Source: | ||
| 4/11/2025 | Pending sale | $489,900$220/sqft |
Source: | ||
| 4/8/2025 | Contingent | $489,900$220/sqft |
Source: | ||
| 4/2/2025 | Listed for sale | $489,900+72%$220/sqft |
Source: | ||
| 3/24/2021 | Listing removed | -- |
Source: Owner Report a problem | ||
Public tax history
| Year | Property taxes | Tax assessment |
|---|---|---|
| 2024 | -- | $284,000 |
| 2023 | -- | $284,000 |
| 2022 | -- | $284,000 |
Find assessor info on the county website
Neighborhood: 14564
Nearby schools
GreatSchools rating
- 6/10Victor Intermediate SchoolGrades: 4-6Distance: 0.6 mi
- 6/10Victor Junior High SchoolGrades: 7-8Distance: 0.6 mi
- 8/10Victor Senior High SchoolGrades: 9-12Distance: 0.6 mi
Schools provided by the listing agent
- District: Victor
Source: NYSAMLSs. This data may not be complete. We recommend contacting the local school district to confirm school assignments for this home.

