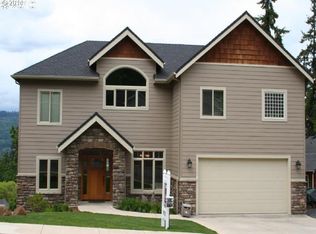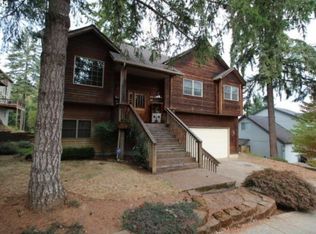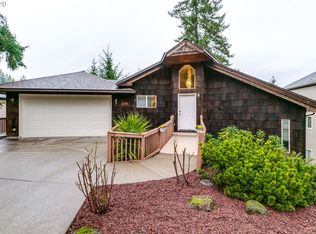The family home you are looking for! Situated amongst friendly neighbors, in a very quiet neighborhood. This well built home offers natural-gas heating, range, and instant hot water heater. Touch-less faucet, extra deep sink, abundant storage! Large deck with great views. Huge master suite offers tons of natural light, luxury shower, jetted tub, and walk in closet. Huge finished basement, lrg windows and slider to the yard. Addtnl storage room not counted in sqft. Must see in person!
This property is off market, which means it's not currently listed for sale or rent on Zillow. This may be different from what's available on other websites or public sources.



