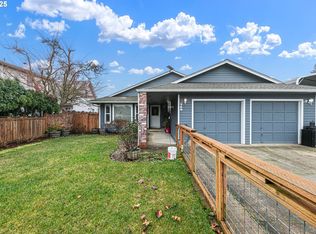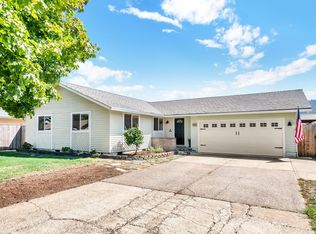Sold
$550,000
6796 F St, Springfield, OR 97478
4beds
2,785sqft
Residential, Single Family Residence
Built in 1992
6,098.4 Square Feet Lot
$569,700 Zestimate®
$197/sqft
$2,580 Estimated rent
Home value
$569,700
$541,000 - $598,000
$2,580/mo
Zestimate® history
Loading...
Owner options
Explore your selling options
What's special
Beautiful custom home located on a corner lot in the Thurston area of Springfield. The home has 4 bedrooms, 2 full baths, family room, office, and a huge 12' x 38' bonus room. The country kitchen has granite countertops, hardwood floors, and walk-in pantry. The primary suite has a bathroom with double sinks, shower, walk-in closet, and double doors that lead out to the backyard patio. In addition to being quite large, the bonus room has access to enclosed storage. The 4th bedroom has hardwood floors and is currently used as a second office. Other special features include wood stove, skylights, hardwood in the entry, water feature, fenced backyard, newer roof, and newer HVAC system.
Zillow last checked: 8 hours ago
Listing updated: November 08, 2025 at 09:00pm
Listed by:
Randy Ancell randyancell@gmail.com,
Peloton Real Estate
Bought with:
Joshua Higbee, 201227823
eXp Realty LLC
Source: RMLS (OR),MLS#: 23586167
Facts & features
Interior
Bedrooms & bathrooms
- Bedrooms: 4
- Bathrooms: 2
- Full bathrooms: 2
- Main level bathrooms: 1
Primary bedroom
- Features: Double Sinks, Granite, Shower, Walkin Closet, Wallto Wall Carpet
- Level: Main
- Area: 195
- Dimensions: 13 x 15
Bedroom 2
- Features: Wallto Wall Carpet
- Level: Upper
- Area: 156
- Dimensions: 12 x 13
Bedroom 3
- Features: Wallto Wall Carpet
- Level: Upper
- Area: 108
- Dimensions: 9 x 12
Bedroom 4
- Features: Hardwood Floors
- Level: Upper
- Area: 195
- Dimensions: 13 x 15
Dining room
- Features: Hardwood Floors
- Level: Main
- Area: 108
- Dimensions: 9 x 12
Family room
- Features: Bay Window, Wallto Wall Carpet
- Level: Main
- Area: 252
- Dimensions: 14 x 18
Kitchen
- Features: Dishwasher, Disposal, Eating Area, Hardwood Floors, Pantry, Free Standing Range, Free Standing Refrigerator, Granite
- Level: Main
- Area: 168
- Width: 14
Living room
- Features: Bay Window, Wallto Wall Carpet, Wood Stove
- Level: Upper
- Area: 240
- Dimensions: 12 x 20
Office
- Features: Wallto Wall Carpet
- Level: Main
- Area: 143
- Dimensions: 11 x 13
Heating
- Forced Air, Heat Pump
Cooling
- Heat Pump
Appliances
- Included: Dishwasher, Disposal, Free-Standing Range, Free-Standing Refrigerator, Electric Water Heater
Features
- Granite, High Speed Internet, Eat-in Kitchen, Pantry, Double Vanity, Shower, Walk-In Closet(s)
- Flooring: Hardwood, Wall to Wall Carpet
- Windows: Double Pane Windows, Vinyl Frames, Skylight(s), Bay Window(s)
- Basement: Crawl Space
- Number of fireplaces: 1
- Fireplace features: Stove, Wood Burning Stove
Interior area
- Total structure area: 2,785
- Total interior livable area: 2,785 sqft
Property
Parking
- Total spaces: 2
- Parking features: Driveway, Garage Door Opener, Attached
- Attached garage spaces: 2
- Has uncovered spaces: Yes
Features
- Levels: Two
- Stories: 2
- Patio & porch: Deck
- Exterior features: Water Feature
- Fencing: Fenced
Lot
- Size: 6,098 sqft
- Features: Level, SqFt 5000 to 6999
Details
- Parcel number: 1278058
Construction
Type & style
- Home type: SingleFamily
- Property subtype: Residential, Single Family Residence
Materials
- Lap Siding
- Foundation: Stem Wall
- Roof: Shingle
Condition
- Resale
- New construction: No
- Year built: 1992
Utilities & green energy
- Sewer: Public Sewer
- Water: Public
- Utilities for property: Cable Connected
Community & neighborhood
Security
- Security features: Fire Sprinkler System
Location
- Region: Springfield
Other
Other facts
- Listing terms: Cash,Conventional,FHA,VA Loan
- Road surface type: Paved
Price history
| Date | Event | Price |
|---|---|---|
| 12/6/2023 | Sold | $550,000+0.2%$197/sqft |
Source: | ||
| 11/7/2023 | Pending sale | $549,000$197/sqft |
Source: | ||
| 10/27/2023 | Listed for sale | $549,000+74.8%$197/sqft |
Source: | ||
| 5/25/2016 | Sold | $314,000-3.4%$113/sqft |
Source: | ||
| 4/11/2016 | Pending sale | $325,000$117/sqft |
Source: Keller Williams - Eugene #16395226 Report a problem | ||
Public tax history
| Year | Property taxes | Tax assessment |
|---|---|---|
| 2025 | $6,519 +1.6% | $355,489 +3% |
| 2024 | $6,413 +4.4% | $345,135 +3% |
| 2023 | $6,140 +3.4% | $335,083 +3% |
Find assessor info on the county website
Neighborhood: 97478
Nearby schools
GreatSchools rating
- 6/10Ridgeview Elementary SchoolGrades: K-5Distance: 0.3 mi
- 6/10Thurston Middle SchoolGrades: 6-8Distance: 0.5 mi
- 5/10Thurston High SchoolGrades: 9-12Distance: 0.8 mi
Schools provided by the listing agent
- Elementary: Ridgeview
- Middle: Thurston
- High: Thurston
Source: RMLS (OR). This data may not be complete. We recommend contacting the local school district to confirm school assignments for this home.

Get pre-qualified for a loan
At Zillow Home Loans, we can pre-qualify you in as little as 5 minutes with no impact to your credit score.An equal housing lender. NMLS #10287.

