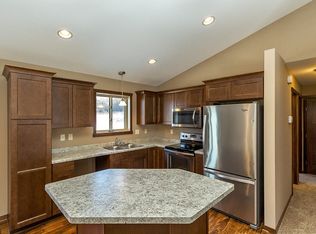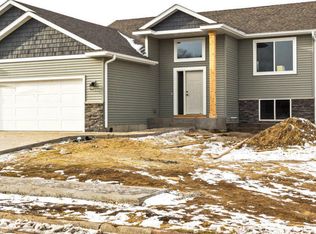Beautiful turn-key home with open concept! Spacious foyer, living room with large windows and vaulted ceiling, kitchen with stainless steel appliances, new quartz counter-top, large Island, new silver back-splash, custom cabinets, LVP flooring in kitchen and dining, slider to deck and nice flat yard. Nice master bedroom with walk-in closet and private full master bathroom, 2nd upper bedroom, with another full bath, LL with spacious family room with daylight windows, 2 additional bedrooms, full bathroom, laundry, and storage under stairs. Beautiful flat yard with in-ground sprinkler system. This home has optional HOA for use of the club house with large entertaining space with kitchen, exercise room, theatre room, pool with splash pad for kiddos. Home also has nice walking trails throughout the neighborhood. This home is also close to Hwy, restaurants, parks, schools, and shopping. Do not miss the opportunity to own this great home!
This property is off market, which means it's not currently listed for sale or rent on Zillow. This may be different from what's available on other websites or public sources.

