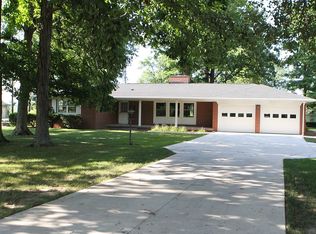Sold
$527,000
6795 W Division Rd, Tipton, IN 46072
3beds
2,457sqft
Residential, Single Family Residence
Built in 1974
10.53 Acres Lot
$530,600 Zestimate®
$214/sqft
$2,051 Estimated rent
Home value
$530,600
Estimated sales range
Not available
$2,051/mo
Zestimate® history
Loading...
Owner options
Explore your selling options
What's special
Dreaming of wide-open spaces, wooded trails and peaceful mornings by the water? This 10 acre country haven has it all - and it's just 20 minutes from Westfield and Noblesville! Step inside the 2,457 sf home where comfort meets country charm. With 3 spacious bedrooms and 2 full baths, you'll love the open layout, the brand new soaking tub, and the warmth that makes this house feel like a home. Outside, nature is your playground. A private pond glistens in the morning sun, over 3 acres of woods invite adventure and wildlife watching, and a hunting station is ready for outdoor enthusiasts. The covered front porch is perfect for sunset viewing and quiet evenings. Got toys and tools? The oversized 3+ car garage offers incredible storage space. Tucked just off US-31, this property gives you the best of both worlds - serene country living with quick access to shopping / restaurants and more! This is more than a home. It's your escape, your adventure, your future. Don't miss it!
Zillow last checked: 8 hours ago
Listing updated: June 18, 2025 at 03:24pm
Listing Provided by:
Allyson Gallagher 317-439-4970,
Keller Williams Indpls Metro N,
Meighan Wise
Bought with:
Steve Martin
Keller Williams Indpls Metro N
Source: MIBOR as distributed by MLS GRID,MLS#: 22035781
Facts & features
Interior
Bedrooms & bathrooms
- Bedrooms: 3
- Bathrooms: 2
- Full bathrooms: 2
- Main level bathrooms: 1
- Main level bedrooms: 1
Primary bedroom
- Features: Carpet
- Level: Upper
- Area: 264 Square Feet
- Dimensions: 24x11
Bedroom 2
- Features: Carpet
- Level: Upper
- Area: 132 Square Feet
- Dimensions: 12x11
Bedroom 3
- Features: Hardwood
- Level: Main
- Area: 144 Square Feet
- Dimensions: 12x12
Dining room
- Features: Vinyl
- Level: Main
- Area: 144 Square Feet
- Dimensions: 12x12
Family room
- Features: Carpet
- Level: Main
- Area: 300 Square Feet
- Dimensions: 12x25
Kitchen
- Features: Vinyl
- Level: Main
- Area: 180 Square Feet
- Dimensions: 12x15
Living room
- Features: Hardwood
- Level: Main
- Area: 480 Square Feet
- Dimensions: 32x15
Heating
- Forced Air
Appliances
- Included: Dishwasher, Electric Water Heater, Microwave, Electric Oven, Refrigerator, Free-Standing Freezer, Water Softener Owned
- Laundry: Laundry Closet
Features
- High Ceilings, Ceiling Fan(s), Hardwood Floors
- Flooring: Hardwood
- Has basement: No
Interior area
- Total structure area: 2,457
- Total interior livable area: 2,457 sqft
Property
Parking
- Total spaces: 4
- Parking features: Attached
- Attached garage spaces: 4
Features
- Levels: Two
- Stories: 2
- Patio & porch: Covered
Lot
- Size: 10.53 Acres
- Features: Rural - Not Subdivision, Mature Trees, Wooded
Details
- Parcel number: 801201200002010003
- Horse amenities: None
Construction
Type & style
- Home type: SingleFamily
- Architectural style: Traditional
- Property subtype: Residential, Single Family Residence
Materials
- Wood Siding
- Foundation: Crawl Space
Condition
- New construction: No
- Year built: 1974
Utilities & green energy
- Electric: 200+ Amp Service
- Sewer: Septic Tank
- Water: Private Well, Well
- Utilities for property: Electricity Connected
Community & neighborhood
Location
- Region: Tipton
- Subdivision: No Subdivision
Price history
| Date | Event | Price |
|---|---|---|
| 6/12/2025 | Sold | $527,000+0.4%$214/sqft |
Source: | ||
| 5/13/2025 | Pending sale | $525,000$214/sqft |
Source: | ||
| 5/1/2025 | Listed for sale | $525,000+5%$214/sqft |
Source: | ||
| 11/15/2024 | Sold | $500,000+0.2%$204/sqft |
Source: | ||
| 10/9/2024 | Pending sale | $499,000$203/sqft |
Source: | ||
Public tax history
| Year | Property taxes | Tax assessment |
|---|---|---|
| 2024 | $1,585 +13.4% | $254,600 +8.1% |
| 2023 | $1,398 +9.7% | $235,600 +16.4% |
| 2022 | $1,275 +17.4% | $202,400 +13.4% |
Find assessor info on the county website
Neighborhood: 46072
Nearby schools
GreatSchools rating
- 5/10Tipton Elementary SchoolGrades: PK-5Distance: 5.8 mi
- 4/10Tipton Middle SchoolGrades: 6-8Distance: 5.8 mi
- 9/10Tipton High SchoolGrades: 9-12Distance: 5.7 mi
Schools provided by the listing agent
- Elementary: Tipton Elementary School
- Middle: Tipton Middle School
- High: Tipton High School
Source: MIBOR as distributed by MLS GRID. This data may not be complete. We recommend contacting the local school district to confirm school assignments for this home.

Get pre-qualified for a loan
At Zillow Home Loans, we can pre-qualify you in as little as 5 minutes with no impact to your credit score.An equal housing lender. NMLS #10287.
