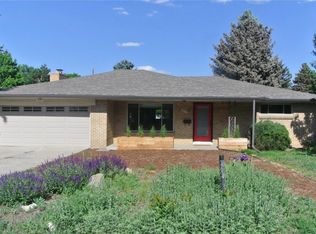Sold for $1,100,000
$1,100,000
6795 W 35th Avenue, Wheat Ridge, CO 80033
4beds
3,120sqft
Single Family Residence
Built in 1960
10,456 Square Feet Lot
$-- Zestimate®
$353/sqft
$3,644 Estimated rent
Home value
Not available
Estimated sales range
Not available
$3,644/mo
Zestimate® history
Loading...
Owner options
Explore your selling options
What's special
Blending mid-century modern charm with contemporary elegance, this 3,000+ sq ft home offers effortless living with design-forward touches. The striking stained brick exterior sets the tone for a visually captivating experience, echoed inside with two stylish fireplaces. The sun-soaked kitchen is a chef's dream, featuring a spacious center island, ample counter space, and gleaming stainless steel appliances. Just steps away, the dining area is bathed in natural light from sliding glass doors that lead to a beautifully landscaped backyard oasis, complete with private fencing and a covered patio for year-round enjoyment. The serene primary suite exudes tranquility, boasting a sleek monochrome palette that flows into the luxurious en-suite bathroom with elegant tile work, modern fixtures, and a soaking tub for ultimate relaxation. The fully finished lower level offers even more room to spread out with expansive living space, an additional bedroom, a stylish ¾ bathroom, and a chic wet bar for entertaining. Updates include new systems (2018), a brand-new concrete driveway, and a security system, all within walking distance of popular local spots.
Zillow last checked: 8 hours ago
Listing updated: February 06, 2025 at 09:39pm
Listed by:
Joel Gallegos 720-233-5044 joel@NPFIcolorado.com,
JPAR Modern Real Estate
Bought with:
Georgia Haskell, 100045835
Milehimodern
Source: REcolorado,MLS#: 7715203
Facts & features
Interior
Bedrooms & bathrooms
- Bedrooms: 4
- Bathrooms: 3
- Full bathrooms: 1
- 3/4 bathrooms: 1
- 1/2 bathrooms: 1
- Main level bathrooms: 2
- Main level bedrooms: 3
Bedroom
- Level: Main
Bedroom
- Level: Main
Bedroom
- Level: Main
Bedroom
- Level: Basement
Bathroom
- Level: Main
Bathroom
- Level: Main
Bathroom
- Level: Basement
Family room
- Level: Basement
Gym
- Level: Basement
Kitchen
- Level: Main
Living room
- Level: Main
Heating
- Forced Air
Cooling
- Central Air
Appliances
- Included: Convection Oven, Cooktop, Dishwasher, Disposal, Dryer, Freezer, Microwave, Oven, Range, Range Hood, Refrigerator, Self Cleaning Oven, Tankless Water Heater, Wine Cooler
Features
- Basement: Finished,Full
Interior area
- Total structure area: 3,120
- Total interior livable area: 3,120 sqft
- Finished area above ground: 1,560
- Finished area below ground: 0
Property
Parking
- Total spaces: 9
- Parking features: Concrete, Floor Coating, Insulated Garage, Lighted, Oversized
- Attached garage spaces: 3
- Details: Off Street Spaces: 6
Features
- Levels: One
- Stories: 1
- Patio & porch: Covered, Front Porch, Patio
- Exterior features: Lighting, Private Yard, Water Feature
Lot
- Size: 10,456 sqft
Details
- Parcel number: 025900
- Special conditions: Standard
Construction
Type & style
- Home type: SingleFamily
- Property subtype: Single Family Residence
Materials
- Brick
- Roof: Composition
Condition
- Updated/Remodeled
- Year built: 1960
Utilities & green energy
- Water: Public
Community & neighborhood
Security
- Security features: Carbon Monoxide Detector(s), Smart Cameras, Video Doorbell
Location
- Region: Wheat Ridge
- Subdivision: Thomas
Other
Other facts
- Listing terms: Cash,Conventional,FHA,VA Loan
- Ownership: Agent Owner
Price history
| Date | Event | Price |
|---|---|---|
| 2/6/2025 | Sold | $1,100,000+1%$353/sqft |
Source: | ||
| 1/13/2025 | Listing removed | $5,500$2/sqft |
Source: Zillow Rentals Report a problem | ||
| 1/12/2025 | Pending sale | $1,089,000$349/sqft |
Source: | ||
| 1/8/2025 | Listed for sale | $1,089,000+19.7%$349/sqft |
Source: | ||
| 12/25/2024 | Price change | $5,500-4.3%$2/sqft |
Source: Zillow Rentals Report a problem | ||
Public tax history
| Year | Property taxes | Tax assessment |
|---|---|---|
| 2024 | $4,411 +25.2% | $50,449 |
| 2023 | $3,522 -1.4% | $50,449 +27.5% |
| 2022 | $3,571 +6.5% | $39,560 -2.8% |
Find assessor info on the county website
Neighborhood: 80033
Nearby schools
GreatSchools rating
- 5/10Stevens Elementary SchoolGrades: PK-5Distance: 0.5 mi
- 5/10Everitt Middle SchoolGrades: 6-8Distance: 1.9 mi
- 7/10Wheat Ridge High SchoolGrades: 9-12Distance: 1.7 mi
Schools provided by the listing agent
- Elementary: Stevens
- Middle: Everitt
- High: Wheat Ridge
- District: Jefferson County R-1
Source: REcolorado. This data may not be complete. We recommend contacting the local school district to confirm school assignments for this home.
Get pre-qualified for a loan
At Zillow Home Loans, we can pre-qualify you in as little as 5 minutes with no impact to your credit score.An equal housing lender. NMLS #10287.
