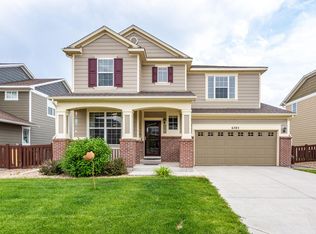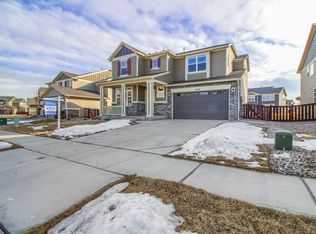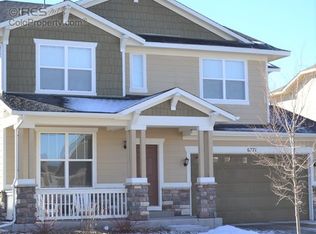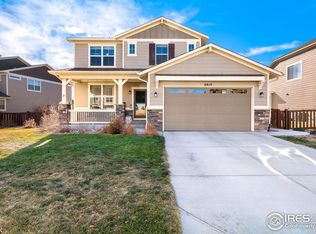Sold for $790,000 on 04/04/24
$790,000
6795 Rainier Rd, Timnath, CO 80547
5beds
4,151sqft
Residential-Detached, Residential
Built in 2015
6,600 Square Feet Lot
$782,500 Zestimate®
$190/sqft
$3,269 Estimated rent
Home value
$782,500
$743,000 - $822,000
$3,269/mo
Zestimate® history
Loading...
Owner options
Explore your selling options
What's special
Welcome to your dream home in the heart of Timnath Ranch! This stunning two-story residence boasts a perfect blend of modern elegance and comfortable living. With a finished basement, a garage lover's dream, and an extended covered back patio, this home offers the ideal combination of luxury and practicality.Step inside and be greeted by the warmth, charm, and elegance of this meticulously maintained home. The 2-story stone fireplace, is a focal point that adds to the living space. The open-concept design seamlessly connects the living area to the gourmet kitchen, complete with modern appliances, granite countertops, and a spacious island. As you make your way upstairs, the master suite awaits, offering a serene sanctuary with a spa-like ensuite bathroom and two separate walk-in closets. Two additional bedrooms and a well-appointed bathroom complete the upper level, providing comfort and convenience for the whole family. Car enthusiasts and hobbyists will be delighted by the garage that seems tailored to their dreams. With ample space for multiple vehicles and additional storage, this garage is a true haven for those who appreciate the joy of tinkering and crafting. Step outside onto the extended covered back patio which back to a greenbelt, and envision the endless possibilities for outdoor living. Whether hosting barbecues, enjoying a morning coffee, or simply relaxing in the fresh air, this space is sure to become a favorite retreat. Located in the sought-after Timnath Ranch community, this home offers not only a beautiful living space but also convenient access to parks, schools, and nearby amenities. Don't miss the opportunity to make this meticulously crafted home yours - schedule a showing today and start living the lifestyle you've always imagined!
Zillow last checked: 8 hours ago
Listing updated: April 04, 2025 at 03:15am
Listed by:
Christopher Fry 970-593-0999,
RE/MAX Alliance-Windsor
Bought with:
John Taylor
RE/MAX Alliance-Loveland
Source: IRES,MLS#: 1001303
Facts & features
Interior
Bedrooms & bathrooms
- Bedrooms: 5
- Bathrooms: 4
- Full bathrooms: 3
- 1/2 bathrooms: 1
Primary bedroom
- Area: 266
- Dimensions: 19 x 14
Bedroom 2
- Area: 110
- Dimensions: 11 x 10
Bedroom 3
- Area: 110
- Dimensions: 11 x 10
Bedroom 4
- Area: 240
- Dimensions: 20 x 12
Bedroom 5
- Area: 165
- Dimensions: 15 x 11
Dining room
- Area: 132
- Dimensions: 12 x 11
Family room
- Area: 210
- Dimensions: 15 x 14
Kitchen
- Area: 160
- Dimensions: 16 x 10
Living room
- Area: 272
- Dimensions: 17 x 16
Heating
- Forced Air
Cooling
- Central Air
Appliances
- Included: Gas Range/Oven, Self Cleaning Oven, Double Oven, Microwave, Disposal
- Laundry: Upper Level
Features
- Study Area, Eat-in Kitchen, Separate Dining Room, Cathedral/Vaulted Ceilings, Walk-In Closet(s), Jack & Jill Bathroom, Walk-in Closet
- Flooring: Vinyl, Wood
- Basement: Partially Finished
- Has fireplace: Yes
- Fireplace features: Gas
Interior area
- Total structure area: 4,151
- Total interior livable area: 4,151 sqft
- Finished area above ground: 2,800
- Finished area below ground: 1,351
Property
Parking
- Total spaces: 3
- Parking features: Heated Garage, Oversized, Tandem
- Attached garage spaces: 3
- Details: Garage Type: Attached
Features
- Levels: Two
- Stories: 2
- Patio & porch: Patio, Deck
- Exterior features: Lighting
- Fencing: Fenced
Lot
- Size: 6,600 sqft
- Features: Curbs, Gutters, Sidewalks, Lawn Sprinkler System
Details
- Parcel number: R1654816
- Zoning: Residental
- Special conditions: Private Owner
Construction
Type & style
- Home type: SingleFamily
- Property subtype: Residential-Detached, Residential
Materials
- Wood/Frame, Composition Siding
- Roof: Composition
Condition
- Not New, Previously Owned
- New construction: No
- Year built: 2015
Utilities & green energy
- Electric: Electric, Xcel
- Gas: Natural Gas, Xcel
- Sewer: City Sewer
- Water: City Water, FT/LVLD
- Utilities for property: Natural Gas Available, Electricity Available
Community & neighborhood
Location
- Region: Timnath
- Subdivision: Timnath Ranch
Other
Other facts
- Listing terms: Cash,Conventional,FHA,VA Loan
- Road surface type: Paved, Asphalt
Price history
| Date | Event | Price |
|---|---|---|
| 4/4/2024 | Sold | $790,000-1.3%$190/sqft |
Source: | ||
| 2/23/2024 | Pending sale | $800,000$193/sqft |
Source: | ||
| 2/2/2024 | Price change | $800,000-3.6%$193/sqft |
Source: | ||
| 1/8/2024 | Listed for sale | $830,000+107.2%$200/sqft |
Source: | ||
| 3/18/2015 | Sold | $400,584$97/sqft |
Source: Public Record | ||
Public tax history
| Year | Property taxes | Tax assessment |
|---|---|---|
| 2024 | $6,561 +24.5% | $49,688 -1% |
| 2023 | $5,268 -1.5% | $50,169 +36.3% |
| 2022 | $5,350 -7.4% | $36,815 -2.8% |
Find assessor info on the county website
Neighborhood: 80547
Nearby schools
GreatSchools rating
- 9/10Bethke Elementary SchoolGrades: K-5Distance: 0.8 mi
- 8/10Kinard Core Knowledge Middle SchoolGrades: 6-8Distance: 3.7 mi
- 8/10Fossil Ridge High SchoolGrades: 9-12Distance: 3.4 mi
Schools provided by the listing agent
- Elementary: Bethke
- Middle: Preston
- High: Fossil Ridge
Source: IRES. This data may not be complete. We recommend contacting the local school district to confirm school assignments for this home.
Get a cash offer in 3 minutes
Find out how much your home could sell for in as little as 3 minutes with a no-obligation cash offer.
Estimated market value
$782,500
Get a cash offer in 3 minutes
Find out how much your home could sell for in as little as 3 minutes with a no-obligation cash offer.
Estimated market value
$782,500



