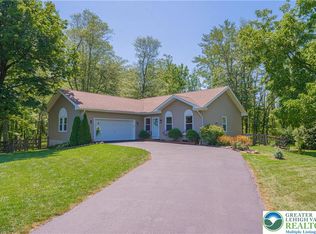Sold for $365,000
$365,000
6795 Passer Rd, Coopersburg, PA 18036
3beds
--baths
1,655sqft
Single Family Residence
Built in 1949
0.9 Acres Lot
$407,500 Zestimate®
$221/sqft
$2,520 Estimated rent
Home value
$407,500
$387,000 - $428,000
$2,520/mo
Zestimate® history
Loading...
Owner options
Explore your selling options
What's special
BETTER THAN NEW CONSTRUCTION! Property Completely renovated with upgraded products and materials. Open Floor plan with Solid Hardwood Floors, Coffered Ceiling and Large Windows. Eat in Kitchen with large pantry. Granite countertops and sliding door onto rear Trex Deck. Main bedroom with Private bath and separate sitting/dressing area with French doors leading to outdoor deck. Ceramic Tile Floors in bathrooms and laundry room. All new heating/cooling system with warranty, whole house water filtering system, Tank-less water heater. Brand new on site Septic System. All new Electric service with LED Light Fixtures. Upgraded insulation for energy efficiency. Mature Lot that backs into enchanting stream that brings tranquility to your outdoor oasis space. Detach garage and so much more! Saucon Valley Rail Trail at your fingertips to hike, bike, walk, etc.
Zillow last checked: 8 hours ago
Listing updated: March 30, 2023 at 09:41am
Listed by:
Barry R. Angely 215-802-1440,
RE/MAX Centre Realtors
Bought with:
Kristina E. O'Donnell, AB068646
Realty One Group Restore
Source: GLVR,MLS#: 707976 Originating MLS: Lehigh Valley MLS
Originating MLS: Lehigh Valley MLS
Facts & features
Interior
Bedrooms & bathrooms
- Bedrooms: 3
Primary bedroom
- Description: Master Bedroom
- Level: First
- Dimensions: 15.00 x 13.00
Bedroom
- Description: Bedroom 1
- Level: First
- Dimensions: 10.00 x 12.00
Bedroom
- Description: Bedroom2
- Level: First
- Dimensions: 10.00 x 12.00
Den
- Description: Sitting area/office,
- Level: First
- Dimensions: 11.00 x 11.00
Dining room
- Description: Dining area
- Level: First
- Dimensions: 16.00 x 8.00
Kitchen
- Description: Kitchen
- Level: First
- Dimensions: 16.00 x 10.00
Other
- Description: Pantry Room
- Level: First
- Dimensions: 4.00 x 10.00
Heating
- Forced Air, Gas
Cooling
- Central Air
Appliances
- Included: Dryer, Dishwasher, Other, Oven, Range, Washer, Other Water Heater
- Laundry: Washer Hookup, Dryer Hookup
Features
- Dining Area, Separate/Formal Dining Room, Eat-in Kitchen
- Flooring: Hardwood
- Basement: Crawl Space
Interior area
- Total interior livable area: 1,655 sqft
- Finished area above ground: 1,655
- Finished area below ground: 0
Property
Parking
- Parking features: Detached, Garage
- Has garage: Yes
Features
- Levels: One
- Stories: 1
- Patio & porch: Deck
- Exterior features: Deck, Fire Pit
Lot
- Size: 0.90 Acres
Details
- Parcel number: 642462551639001
- Zoning: R-2-SUBURBAN RESIDENTIAL
- Special conditions: None
Construction
Type & style
- Home type: SingleFamily
- Architectural style: Ranch
- Property subtype: Single Family Residence
Materials
- Blown-In Insulation, Block, Concrete, Vinyl Siding
- Roof: Asphalt,Fiberglass
Condition
- Year built: 1949
Utilities & green energy
- Sewer: Septic Tank
- Water: Well
Community & neighborhood
Location
- Region: Coopersburg
- Subdivision: Not in Development
Other
Other facts
- Listing terms: Cash,Conventional,FHA,USDA Loan,VA Loan
- Ownership type: Fee Simple
Price history
| Date | Event | Price |
|---|---|---|
| 3/17/2023 | Sold | $365,000-3.7%$221/sqft |
Source: | ||
| 2/20/2023 | Pending sale | $379,000$229/sqft |
Source: | ||
| 2/20/2023 | Contingent | $379,000$229/sqft |
Source: | ||
| 1/29/2023 | Price change | $379,000-4.5%$229/sqft |
Source: | ||
| 12/31/2022 | Listed for sale | $397,000+782.2%$240/sqft |
Source: | ||
Public tax history
| Year | Property taxes | Tax assessment |
|---|---|---|
| 2025 | $4,963 +2% | $214,500 |
| 2024 | $4,866 +59% | $214,500 +57% |
| 2023 | $3,061 | $136,600 |
Find assessor info on the county website
Neighborhood: 18036
Nearby schools
GreatSchools rating
- 10/10Liberty Bell El SchoolGrades: K-3Distance: 1 mi
- 8/10Southern Lehigh Middle SchoolGrades: 7-8Distance: 1.3 mi
- 8/10Southern Lehigh Senior High SchoolGrades: 9-12Distance: 1.1 mi
Schools provided by the listing agent
- District: Southern Lehigh
Source: GLVR. This data may not be complete. We recommend contacting the local school district to confirm school assignments for this home.
Get a cash offer in 3 minutes
Find out how much your home could sell for in as little as 3 minutes with a no-obligation cash offer.
Estimated market value$407,500
Get a cash offer in 3 minutes
Find out how much your home could sell for in as little as 3 minutes with a no-obligation cash offer.
Estimated market value
$407,500
