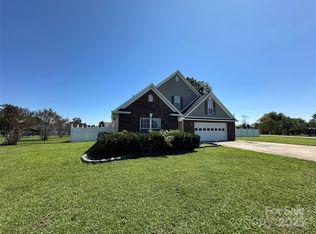Closed
$605,000
6795 Jones Rd, Salisbury, NC 28147
3beds
3,000sqft
Modular
Built in 2007
11.38 Acres Lot
$605,500 Zestimate®
$202/sqft
$2,409 Estimated rent
Home value
$605,500
$490,000 - $751,000
$2,409/mo
Zestimate® history
Loading...
Owner options
Explore your selling options
What's special
This stunning 3000 sq. ft. home is nestled on over 11 acres of scenic land, adorned with lovely fruit trees and offering breathtaking views of gorgeous sunsets. The home boasts an open floor plan, creating a bright and airy living space.
In addition, the upstairs features a kitchen, sitting room, bedroom, and bathroom with its own separate entrance, providing even more versatility and privacy for guests or family. The property also includes a canning kitchen in the garage, perfect for preserving the harvest from your land. With ample storage throughout, this home ensures your belongings are organized and easily accessible.
The essence of this home is difficult to capture with pictures alone — it must be seen in person to be fully appreciated.
Zillow last checked: 8 hours ago
Listing updated: June 05, 2025 at 10:36am
Listing Provided by:
Denise Mannion denise.mannion@gmail.com,
Southern Homes of the Carolinas, Inc
Bought with:
Terri Foote
NorthGroup Real Estate LLC
Source: Canopy MLS as distributed by MLS GRID,MLS#: 4234223
Facts & features
Interior
Bedrooms & bathrooms
- Bedrooms: 3
- Bathrooms: 4
- Full bathrooms: 4
- Main level bedrooms: 3
Primary bedroom
- Features: Kitchen Island, Open Floorplan, Split BR Plan
- Level: Main
Laundry
- Level: Main
Heating
- Central, Heat Pump
Cooling
- Ceiling Fan(s), Central Air
Appliances
- Included: Dishwasher, Electric Cooktop, Electric Oven, Electric Range, Electric Water Heater
- Laundry: Electric Dryer Hookup, Utility Room, Inside, Laundry Room, Main Level, Washer Hookup
Features
- Has basement: No
Interior area
- Total structure area: 3,000
- Total interior livable area: 3,000 sqft
- Finished area above ground: 3,000
- Finished area below ground: 0
Property
Parking
- Total spaces: 4
- Parking features: Detached Carport, Attached Garage, Garage Door Opener, Garage on Main Level
- Attached garage spaces: 2
- Carport spaces: 2
- Covered spaces: 4
Features
- Levels: Two
- Stories: 2
- Patio & porch: Covered, Front Porch, Rear Porch
- Fencing: Fenced,Barbed Wire
Lot
- Size: 11.38 Acres
- Features: Orchard(s), Level, Open Lot, Pasture, Wooded
Details
- Additional structures: Barn(s), Shed(s)
- Parcel number: 312119
- Zoning: neighbor
- Special conditions: Standard
Construction
Type & style
- Home type: SingleFamily
- Property subtype: Modular
Materials
- Vinyl
- Foundation: Crawl Space
- Roof: Shingle
Condition
- New construction: No
- Year built: 2007
Utilities & green energy
- Sewer: Private Sewer
- Water: Well
Community & neighborhood
Location
- Region: Salisbury
- Subdivision: none
Other
Other facts
- Road surface type: Concrete
Price history
| Date | Event | Price |
|---|---|---|
| 6/2/2025 | Sold | $605,000-4.7%$202/sqft |
Source: | ||
| 3/19/2025 | Listed for sale | $635,000+32.3%$212/sqft |
Source: | ||
| 11/6/2024 | Listing removed | $2,600$1/sqft |
Source: Zillow Rentals Report a problem | ||
| 10/29/2024 | Listed for rent | $2,600+18.2%$1/sqft |
Source: Zillow Rentals Report a problem | ||
| 9/27/2023 | Listing removed | -- |
Source: Zillow Rentals Report a problem | ||
Public tax history
| Year | Property taxes | Tax assessment |
|---|---|---|
| 2025 | $2,435 -21.6% | $363,499 -21.6% |
| 2024 | $3,107 +64.8% | $463,702 |
| 2023 | $1,886 +21% | $463,702 +38% |
Find assessor info on the county website
Neighborhood: 28147
Nearby schools
GreatSchools rating
- 5/10West Rowan ElementaryGrades: PK-5Distance: 8 mi
- 1/10West Rowan Middle SchoolGrades: 6-8Distance: 3.3 mi
- 2/10West Rowan High SchoolGrades: 9-12Distance: 6.6 mi
Get a cash offer in 3 minutes
Find out how much your home could sell for in as little as 3 minutes with a no-obligation cash offer.
Estimated market value$605,500
Get a cash offer in 3 minutes
Find out how much your home could sell for in as little as 3 minutes with a no-obligation cash offer.
Estimated market value
$605,500
