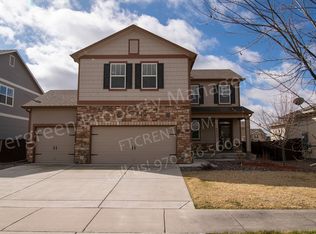Sold for $530,000 on 07/28/23
$530,000
6795 Grainery Rd, Timnath, CO 80547
3beds
1,620sqft
Residential-Detached, Residential
Built in 2017
7,922 Square Feet Lot
$527,400 Zestimate®
$327/sqft
$2,601 Estimated rent
Home value
$527,400
$501,000 - $554,000
$2,601/mo
Zestimate® history
Loading...
Owner options
Explore your selling options
What's special
Located in one of Timnath's most sought after subdivisions, sits this quaint ranch in one of the most affordable price ranges for the neighborhood. Well cared for and backing to the south, this home gets wonderful natural light and a newly sodded backyard provides a perfect backdrop for evenings spent outdoors. An expansive primary suite, lots of closet space and a spacious three car garage are all bonuses to this great open floor plan. Nicely located in the south portion of the neighborhood, the home is conveniently located near the main recreation center offering pool and fitness options and an abundance of trail systems out your back door. Stainless appliances including the washer and dryer, under cabinet lighting, and window blinds all make this home an easy move-in-ready option.
Zillow last checked: 8 hours ago
Listing updated: August 02, 2024 at 02:20am
Listed by:
Beth Bishop 970-229-0700,
Group Harmony
Bought with:
Jeff Lewis
Coldwell Banker Realty- Fort Collins
Source: IRES,MLS#: 990482
Facts & features
Interior
Bedrooms & bathrooms
- Bedrooms: 3
- Bathrooms: 2
- Full bathrooms: 2
- Main level bedrooms: 3
Primary bedroom
- Area: 224
- Dimensions: 14 x 16
Bedroom 2
- Area: 132
- Dimensions: 11 x 12
Bedroom 3
- Area: 121
- Dimensions: 11 x 11
Kitchen
- Area: 216
- Dimensions: 18 x 12
Heating
- Forced Air
Cooling
- Central Air
Appliances
- Included: Electric Range/Oven, Dishwasher, Refrigerator, Washer, Dryer, Microwave
- Laundry: Washer/Dryer Hookups, Main Level
Features
- Eat-in Kitchen, Open Floorplan, Pantry, Walk-In Closet(s), Kitchen Island, Open Floor Plan, Walk-in Closet
- Flooring: Carpet
- Basement: None
- Has fireplace: Yes
- Fireplace features: Gas
Interior area
- Total structure area: 1,620
- Total interior livable area: 1,620 sqft
- Finished area above ground: 1,620
- Finished area below ground: 0
Property
Parking
- Total spaces: 3
- Parking features: Garage - Attached
- Attached garage spaces: 3
- Details: Garage Type: Attached
Features
- Stories: 1
- Patio & porch: Patio
- Fencing: Fenced
Lot
- Size: 7,922 sqft
- Features: Curbs, Gutters, Sidewalks, Lawn Sprinkler System
Details
- Parcel number: R1660722
- Zoning: SFR
- Special conditions: Private Owner
Construction
Type & style
- Home type: SingleFamily
- Architectural style: Ranch
- Property subtype: Residential-Detached, Residential
Materials
- Wood/Frame
- Roof: Composition
Condition
- Not New, Previously Owned
- New construction: No
- Year built: 2017
Utilities & green energy
- Electric: Electric, Xcel Energy
- Gas: Natural Gas, Xcel Energy
- Sewer: City Sewer
- Water: City Water, FTC-LVLD Water
- Utilities for property: Natural Gas Available, Electricity Available
Community & neighborhood
Security
- Security features: Fire Alarm
Community
- Community features: Clubhouse, Pool, Playground, Fitness Center, Park, Hiking/Biking Trails
Location
- Region: Timnath
- Subdivision: Timnath Ranch
Other
Other facts
- Listing terms: Cash,Conventional
- Road surface type: Paved
Price history
| Date | Event | Price |
|---|---|---|
| 7/28/2023 | Sold | $530,000-0.9%$327/sqft |
Source: | ||
| 6/21/2023 | Listed for sale | $535,000+42.7%$330/sqft |
Source: | ||
| 6/23/2020 | Sold | $375,000-2.6%$231/sqft |
Source: | ||
| 5/21/2020 | Pending sale | $385,000$238/sqft |
Source: The Group Inc. #905444 | ||
| 4/12/2020 | Price change | $385,000-1.3%$238/sqft |
Source: The Group Inc. #905444 | ||
Public tax history
| Year | Property taxes | Tax assessment |
|---|---|---|
| 2024 | $4,226 +12.1% | $33,313 -1% |
| 2023 | $3,769 -1.5% | $33,635 +27.7% |
| 2022 | $3,828 +7.8% | $26,341 -2.8% |
Find assessor info on the county website
Neighborhood: 80547
Nearby schools
GreatSchools rating
- 9/10Bethke Elementary SchoolGrades: K-5Distance: 1.1 mi
- 8/10Kinard Core Knowledge Middle SchoolGrades: 6-8Distance: 3.7 mi
- 8/10Fossil Ridge High SchoolGrades: 9-12Distance: 3.5 mi
Schools provided by the listing agent
- Elementary: Bethke
- Middle: Timnath Middle-High School
- High: Timnath Middle-High School
Source: IRES. This data may not be complete. We recommend contacting the local school district to confirm school assignments for this home.
Get a cash offer in 3 minutes
Find out how much your home could sell for in as little as 3 minutes with a no-obligation cash offer.
Estimated market value
$527,400
Get a cash offer in 3 minutes
Find out how much your home could sell for in as little as 3 minutes with a no-obligation cash offer.
Estimated market value
$527,400
