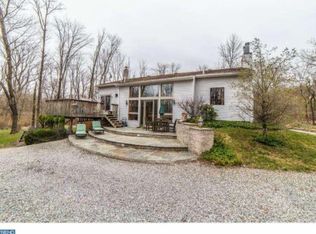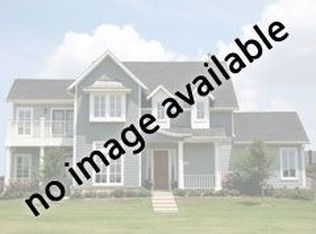Sold for $703,500 on 10/04/24
$703,500
6795/32 Chapel Rd, New Hope, PA 18938
3beds
2,006sqft
Single Family Residence
Built in 1950
1.34 Acres Lot
$862,700 Zestimate®
$351/sqft
$4,090 Estimated rent
Home value
$862,700
$733,000 - $1.02M
$4,090/mo
Zestimate® history
Loading...
Owner options
Explore your selling options
What's special
Seeking a slice of serenity on a charming country road on the outskirts of vibrant downtown New Hope? This cozy red brick ranch home on 1.34 acres is one for all seasons; a wood burning fireplace in the living room and heated floor in the dining room add to its overall appeal in the Fall and Winter months. And with the fullness of Spring & Summer, begin each day on your lovely backyard terrace that overlooks a combination of new natural growth as well as annually returning plant life and songbirds poised as a source of beauty and tranquility. Set aside the perilous pace of work life, feel your mood elevate, and truly come alive in your inspiring new surroundings. Embrace the enchantment, for a weekend or for a lifetime here in fabulous Bucks County.
Zillow last checked: 8 hours ago
Listing updated: October 04, 2024 at 09:07am
Listed by:
Louise Williamson 215-262-0077,
Keller Williams Real Estate-Doylestown
Bought with:
Diane Cardano-Casacio, AB062657L
EXP Realty, LLC
Source: Bright MLS,MLS#: PABU2077732
Facts & features
Interior
Bedrooms & bathrooms
- Bedrooms: 3
- Bathrooms: 2
- Full bathrooms: 2
- Main level bathrooms: 2
- Main level bedrooms: 3
Basement
- Area: 0
Heating
- Hot Water, Oil
Cooling
- Window Unit(s), Electric
Appliances
- Included: Stainless Steel Appliance(s), Microwave, Dishwasher, Oven/Range - Electric, Self Cleaning Oven, Refrigerator, Dryer, Washer, Water Heater
- Laundry: Main Level
Features
- Cedar Closet(s), Ceiling Fan(s), Combination Dining/Living, Dining Area, Eat-in Kitchen, Kitchen - Table Space, Bathroom - Stall Shower, Bathroom - Tub Shower
- Flooring: Wood, Laminate, Slate, Vinyl
- Has basement: No
- Number of fireplaces: 1
- Fireplace features: Brick, Mantel(s), Screen
Interior area
- Total structure area: 2,006
- Total interior livable area: 2,006 sqft
- Finished area above ground: 2,006
- Finished area below ground: 0
Property
Parking
- Total spaces: 8
- Parking features: Garage Faces Side, Inside Entrance, Asphalt, Driveway, Attached
- Attached garage spaces: 2
- Uncovered spaces: 6
Accessibility
- Accessibility features: None
Features
- Levels: One
- Stories: 1
- Patio & porch: Patio, Roof
- Exterior features: Chimney Cap(s), Stone Retaining Walls
- Pool features: None
- Has view: Yes
- View description: Trees/Woods
Lot
- Size: 1.34 Acres
- Features: Backs to Trees, Front Yard, Rear Yard, Wooded
Details
- Additional structures: Above Grade, Below Grade
- Parcel number: 41028028
- Zoning: R1
- Special conditions: Standard
Construction
Type & style
- Home type: SingleFamily
- Architectural style: Ranch/Rambler
- Property subtype: Single Family Residence
Materials
- Masonry
- Foundation: Crawl Space
- Roof: Shingle
Condition
- New construction: No
- Year built: 1950
Utilities & green energy
- Sewer: On Site Septic
- Water: Well
Community & neighborhood
Location
- Region: New Hope
- Municipality: SOLEBURY TWP
Other
Other facts
- Listing agreement: Exclusive Right To Sell
- Listing terms: Cash,Conventional
- Ownership: Fee Simple
Price history
| Date | Event | Price |
|---|---|---|
| 10/4/2024 | Sold | $703,500+1.2%$351/sqft |
Source: | ||
| 9/26/2024 | Pending sale | $695,000$346/sqft |
Source: | ||
| 9/11/2024 | Contingent | $695,000$346/sqft |
Source: | ||
| 9/6/2024 | Price change | $695,000-10.3%$346/sqft |
Source: | ||
| 8/24/2024 | Listed for sale | $775,000$386/sqft |
Source: | ||
Public tax history
Tax history is unavailable.
Neighborhood: 18938
Nearby schools
GreatSchools rating
- 7/10New Hope-Solebury Upper El SchoolGrades: 3-5Distance: 0.7 mi
- 8/10New Hope-Solebury Middle SchoolGrades: 6-8Distance: 0.8 mi
- 8/10New Hope-Solebury High SchoolGrades: 9-12Distance: 0.8 mi
Schools provided by the listing agent
- District: New Hope-solebury
Source: Bright MLS. This data may not be complete. We recommend contacting the local school district to confirm school assignments for this home.

Get pre-qualified for a loan
At Zillow Home Loans, we can pre-qualify you in as little as 5 minutes with no impact to your credit score.An equal housing lender. NMLS #10287.
Sell for more on Zillow
Get a free Zillow Showcase℠ listing and you could sell for .
$862,700
2% more+ $17,254
With Zillow Showcase(estimated)
$879,954
