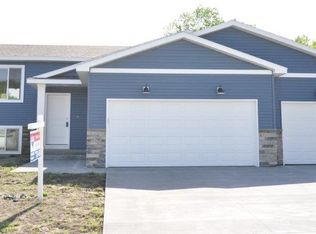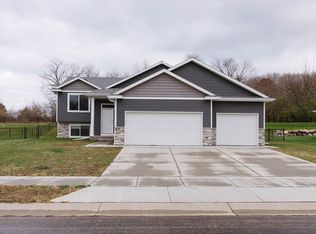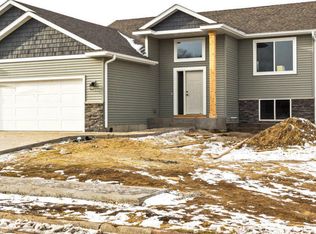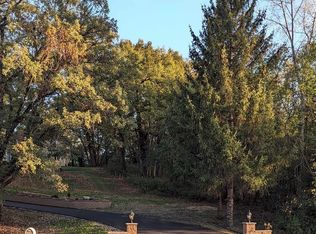Additional lots still available to build your dream home on. This NW Subdivision is going fast with it's quick and easy access to HWY 52 making traveling to the cites easy or downtown Rochester less than 15 minutes. Close to city park, Douglas Trail, and much more.
This property is off market, which means it's not currently listed for sale or rent on Zillow. This may be different from what's available on other websites or public sources.



