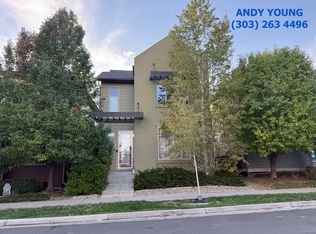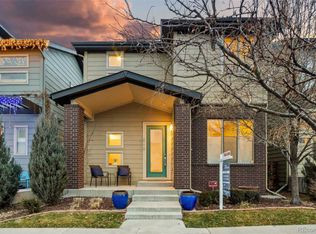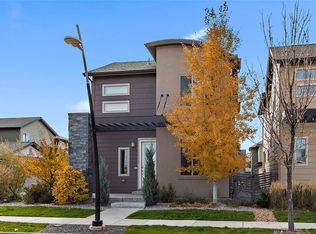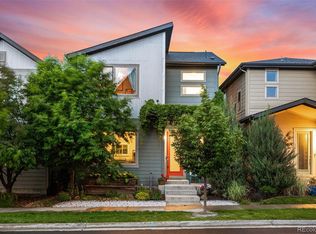WOW! This modern home shows like it's NEW and is located on a quiet corner lot, with a fenced in patio and quaint yard, and backs to an alley! Talk about location - it is just steps to a brewery, food trucks and so close to Clear Creek Trail! Enjoy the main level bright and sunny open floor plan for amazing entertaining space. The enormous master suite includes two large closets, extra living space, and built-in speakers in the bathroom suite. Additional features include a new high impact roof (save those $ on insurance for that one), updated A/C, wired security system, and surround sound in the living room. This is a must see!!! Sip and see at the Open House April 27th 1-3pm! Showings start Friday April 26th. Open House Saturday, April 27th 1pm-3pm.
This property is off market, which means it's not currently listed for sale or rent on Zillow. This may be different from what's available on other websites or public sources.



