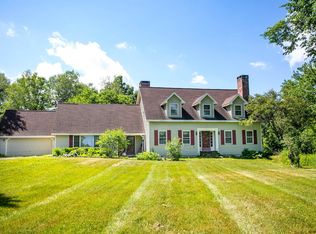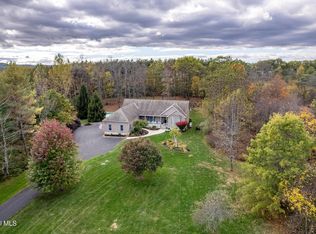Motivated seller, move in ready home situated on 12 plus acres of private land. 4 bed/ 2.5 baths, 1st floor laundry, amazing floor plan with vaulted ceiling through first floor and master. High end kitchen w/island seating to enjoy watching the chef in the family. Wide plank flooring, 1st floor office and more space to enjoy in finished walk-out basement. Desirable Schalmont Schools in Guilderland town and close to Altamont village. 3000 credit for finishing hardscape in front yard.
This property is off market, which means it's not currently listed for sale or rent on Zillow. This may be different from what's available on other websites or public sources.

