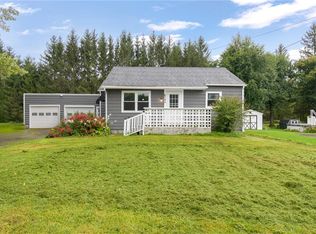Closed
$76,000
6792 Miller Rd, Newark, NY 14513
4beds
1,660sqft
Single Family Residence
Built in 1955
0.28 Acres Lot
$206,000 Zestimate®
$46/sqft
$1,849 Estimated rent
Home value
$206,000
$187,000 - $225,000
$1,849/mo
Zestimate® history
Loading...
Owner options
Explore your selling options
What's special
Welcome to Easy, Quiet Living. Enter this 4 Bedroom Ranch and Find a Cozy Mud Room or Sitting Space with a Wood Burning Stove. To the Right You Will Find the Eat-In Kitchen with Solid Wood Cabinets. Large Living Room Leads into an Additional Living Space that Can be Used as an Office or Playroom. Spacious Primary Bedroom Along with Three Other Bedrooms Toward the Back of the House. Back Deck Looks to Large, Private Backyard. This Home Has Had the Same Loving Family For 52 Years. It is Your Turn to Make This House into Your Home. Block Showings as Follows: Thursday June 26th 5-6:30p, Friday June 27th 1-2:30p, and Sunday June 30th 12-2p. Delayed Negotiations Tuesday July 2nd at 12pm.
Zillow last checked: 8 hours ago
Listing updated: January 02, 2025 at 10:28am
Listed by:
Patricia Morley 585-615-7660,
Keller Williams Realty Greater Rochester,
Peter DiLaura 585-302-2359,
Keller Williams Realty Greater Rochester
Bought with:
Deborah Pfeiffer, 10401317410
Howard Hanna
Source: NYSAMLSs,MLS#: R1548121 Originating MLS: Rochester
Originating MLS: Rochester
Facts & features
Interior
Bedrooms & bathrooms
- Bedrooms: 4
- Bathrooms: 1
- Full bathrooms: 1
- Main level bathrooms: 1
- Main level bedrooms: 4
Bedroom 1
- Level: First
Bedroom 2
- Level: First
Bedroom 3
- Level: First
Bedroom 4
- Level: First
Family room
- Level: First
Kitchen
- Level: First
Living room
- Level: First
Other
- Level: First
Heating
- Gas, Solar, Baseboard, Forced Air, Stove
Cooling
- Has cooling: Yes
Appliances
- Included: Dryer, Electric Cooktop, Exhaust Fan, Gas Water Heater, Refrigerator, Range Hood, Solar Hot Water, See Remarks, Washer
- Laundry: In Basement
Features
- Ceiling Fan(s), Den, Eat-in Kitchen, Solid Surface Counters, Natural Woodwork, Main Level Primary, Workshop
- Flooring: Carpet, Laminate, Varies
- Basement: Full
- Number of fireplaces: 1
Interior area
- Total structure area: 1,660
- Total interior livable area: 1,660 sqft
Property
Parking
- Total spaces: 1
- Parking features: Attached, Garage
- Attached garage spaces: 1
Features
- Levels: One
- Stories: 1
- Patio & porch: Deck
- Exterior features: Awning(s), Blacktop Driveway, Deck, Hot Tub/Spa, Private Yard, See Remarks
- Has spa: Yes
Lot
- Size: 0.28 Acres
- Dimensions: 80 x 150
Details
- Parcel number: 54208906911000003281320000
- Special conditions: Estate
Construction
Type & style
- Home type: SingleFamily
- Architectural style: Ranch
- Property subtype: Single Family Residence
Materials
- Cedar, Copper Plumbing
- Foundation: Block
- Roof: Asphalt
Condition
- Resale
- Year built: 1955
Utilities & green energy
- Electric: Circuit Breakers
- Sewer: Septic Tank
- Water: Not Connected, Public, Well
- Utilities for property: Cable Available, Water Available
Community & neighborhood
Location
- Region: Newark
Other
Other facts
- Listing terms: Cash
Price history
| Date | Event | Price |
|---|---|---|
| 8/20/2024 | Sold | $76,000+16.9%$46/sqft |
Source: | ||
| 7/6/2024 | Pending sale | $65,000$39/sqft |
Source: | ||
| 6/26/2024 | Listed for sale | $65,000$39/sqft |
Source: | ||
Public tax history
| Year | Property taxes | Tax assessment |
|---|---|---|
| 2024 | -- | $173,500 +104.1% |
| 2023 | -- | $85,000 |
| 2022 | -- | $85,000 |
Find assessor info on the county website
Neighborhood: 14513
Nearby schools
GreatSchools rating
- NAPerkins Elementary SchoolGrades: PK-2Distance: 2.5 mi
- 3/10Newark Middle SchoolGrades: 6-8Distance: 2.9 mi
- 4/10Newark Senior High SchoolGrades: 9-12Distance: 2.8 mi
Schools provided by the listing agent
- District: Newark
Source: NYSAMLSs. This data may not be complete. We recommend contacting the local school district to confirm school assignments for this home.
