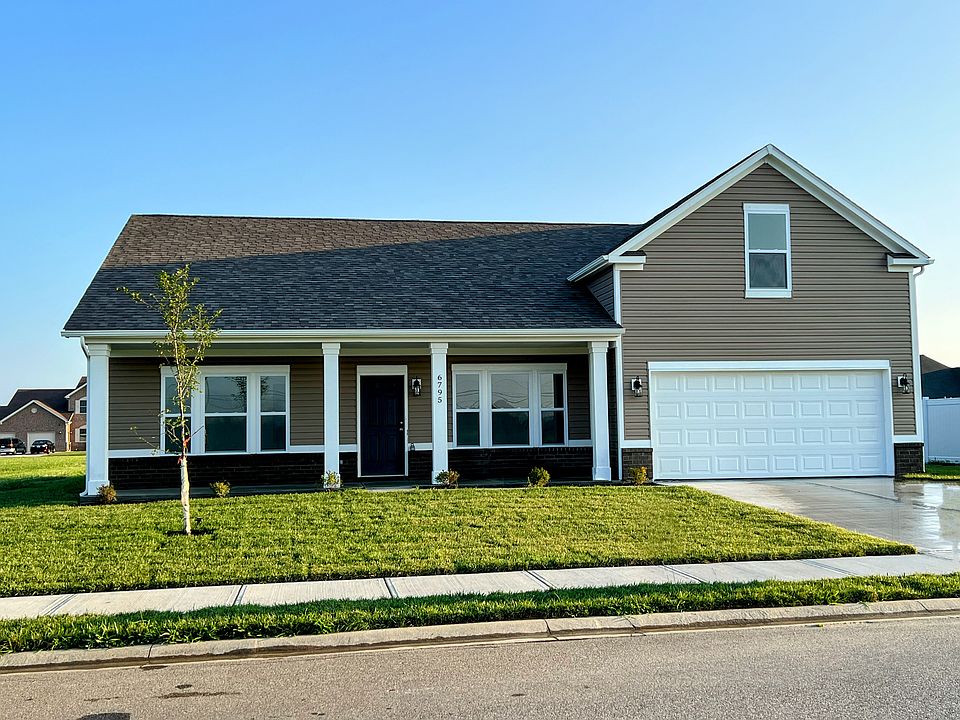This inviting 4-bedroom, 2-bath ranch home is ready for an owner. It features 9-foot ceilings and a full front porch. The kitchen is open to the family room, which is filled with lots of natural light. It showcases beautiful birch burlap Aristokraft cabinets, staggered with crown molding, along with a center island, stainless steel appliances, and a gas line added for a future gas range. A walk-in pantry provides additional storage. Lovely laminate LVP flooring runs throughout the entryway, kitchen, breakfast room, mudroom, and family room. The primary suite includes double sinks with knee space, a garden tub/shower combo, a linen closet, and a walk-in closet. Don't miss your chance to own this beautiful home! A 2/10 builder warranty is included for your peace of mind.
Active
$300,000
6792 Coreopsis Ln, Seymour, IN 47274
4beds
1,900sqft
Residential, Single Family Residence
Built in 2025
0.34 Acres lot
$-- Zestimate®
$158/sqft
$17/mo HOA
What's special
Primary suiteFull front porchLots of natural lightStainless steel appliancesWalk-in pantryCenter islandBirch burlap aristokraft cabinets
- 150 days
- on Zillow |
- 271 |
- 16 |
Zillow last checked: 7 hours ago
Listing updated: 23 hours ago
Listing Provided by:
Amy Voegerl amy@coopergroupindy.com,
Weichert REALTORS® Cooper Group Indy,
Ronda Bailey-Cooper 317-538-5885
Source: MIBOR as distributed by MLS GRID,MLS#: 22018366
Travel times
Schedule tour
Select a date
Open houses
Facts & features
Interior
Bedrooms & bathrooms
- Bedrooms: 4
- Bathrooms: 2
- Full bathrooms: 2
- Main level bathrooms: 2
- Main level bedrooms: 3
Primary bedroom
- Features: Carpet
- Level: Main
- Area: 196 Square Feet
- Dimensions: 14x14
Bedroom 2
- Features: Carpet
- Level: Main
- Area: 140 Square Feet
- Dimensions: 14x10
Bedroom 3
- Features: Carpet
- Level: Main
- Area: 120 Square Feet
- Dimensions: 12x10
Bedroom 4
- Features: Carpet
- Level: Upper
- Area: 192 Square Feet
- Dimensions: 12x16
Kitchen
- Features: Vinyl Plank
- Level: Main
- Area: 320 Square Feet
- Dimensions: 20x16
Laundry
- Features: Vinyl
- Level: Main
- Area: 30 Square Feet
- Dimensions: 6x5
Heating
- Forced Air
Appliances
- Included: Dishwasher, Electric Water Heater, Disposal, Laundry Connection in Unit, MicroHood, Electric Oven
- Laundry: Laundry Connection in Unit
Features
- Attic Access, High Ceilings, Kitchen Island, Entrance Foyer, Ceiling Fan(s), High Speed Internet, Eat-in Kitchen, Pantry, Smart Thermostat, Walk-In Closet(s)
- Windows: Screens, Windows Vinyl, Wood Work Painted
- Has basement: No
- Attic: Access Only
Interior area
- Total structure area: 1,900
- Total interior livable area: 1,900 sqft
Property
Parking
- Total spaces: 2
- Parking features: Attached
- Attached garage spaces: 2
Features
- Levels: One Leveland + Loft
- Stories: 1
Lot
- Size: 0.34 Acres
Details
- Parcel number: 366608100002019013
- Horse amenities: None
Construction
Type & style
- Home type: SingleFamily
- Architectural style: Traditional
- Property subtype: Residential, Single Family Residence
Materials
- Vinyl With Brick
- Foundation: Slab
Condition
- New Construction
- New construction: Yes
- Year built: 2025
Details
- Builder name: Beacon Builders
Utilities & green energy
- Water: Municipal/City
Community & HOA
Community
- Subdivision: Redbud Meadows
HOA
- Has HOA: Yes
- HOA fee: $100 semi-annually
Location
- Region: Seymour
Financial & listing details
- Price per square foot: $158/sqft
- Annual tax amount: $20
- Date on market: 1/17/2025
About the community
Redbud Meadows is located in Seymour, Indiana. Famous for being John Mellencamp's "small town" this city includes a vibrant downtown, beautiful parks, quality schools, and affordable housing. The city of Seymour is located one hour south of Indianapolis, one hour north of Louisville, and one and a half hours west of Cincinnati. Redbud Meadows is conveniently located on the north side of Seymour with quick access to I65, US 31 and US 50.
Source: Beacon Builders LLC

