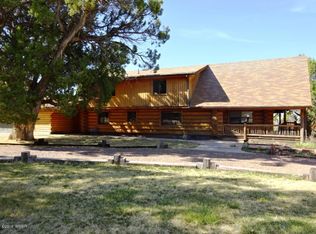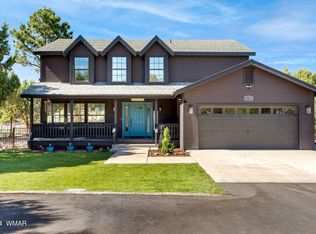Closed
$727,500
6792 Cheney Ranch Loop, Show Low, AZ 85901
5beds
3baths
3,800sqft
Single Family Residence
Built in 1995
1 Acres Lot
$729,100 Zestimate®
$191/sqft
$4,202 Estimated rent
Home value
$729,100
$656,000 - $817,000
$4,202/mo
Zestimate® history
Loading...
Owner options
Explore your selling options
What's special
Welcome to this beautiful home in the heart of Cheney Ranch, where historic clusters of oak trees greet you as you enter the expansive one acre, quiet retreat. This home boasts stunning curb appeal, setting the stage for the warm and inviting experience that awaits inside. New Roof & New Granite countertops & Backsplash!
Step into the main level, where a spacious and open layout seamlessly blends the kitchen, dining, and living areas. The kitchen is a chef's dream, featuring gorgeous new granite countertops, a custom backsplash, and elegant white cabinetry. Vaulted ceilings and large windows flood the space with natural light, bringing the outdoors in and creating an inviting atmosphere perfect for family gatherings and entertaining. The main level offers everything you need for convenient living. The large master bedroom is a luxurious retreat with a jetted tub, full shower, and double vanity. Three additional bedrooms, a full bath, and a half bath on this level ensure plenty of space for family and guests. Practical amenities include a 2-car attached garage, a large laundry room with a folding cabinet and ample storage, and a mudroom and pantry to keep everything organized.
Venture downstairs to discover a versatile family room, an additional bedroom, a home gym, and a spacious office or bonus room. A large storage room provides ample space to keep your belongings tidy and accessible.
Much of the home is enabled with smart-home technology, allowing you to easily control indoor and outdoor lighting, garage doors, security and climate controls, as well as sprinkler and irrigation systems.
The backyard is a true haven, featuring a charming pergola, perfect for outdoor dining, a covered back porch, large shade trees, lush grassy areas, and a children's playset to offer endless opportunities for outdoor fun. Green thumbs will appreciate the beautiful fenced raised garden space, perfect for growing your own vegetables and flowers.
This home in Cheney Ranch is not just a place to live, it's a lifestyle. Warm, inviting, and functional, it offers everything you need to create lasting memories with family and friends. Don't miss the opportunity to make this dream home your own.
Zillow last checked: 8 hours ago
Listing updated: July 19, 2025 at 10:43pm
Listed by:
Joseph MacGregor 928-368-3720,
Keller Williams Realty Phoenix - Show Low
Bought with:
Joseph MacGregor, SA681849000
Keller Williams Realty Phoenix - Show Low
Source: WMAOR,MLS#: 251229
Facts & features
Interior
Bedrooms & bathrooms
- Bedrooms: 5
- Bathrooms: 3
Heating
- Forced Air, Wood
Cooling
- Central Air
Appliances
- Laundry: Utility Room
Features
- Master Downstairs, Vaulted Ceiling(s), Shower, Full Bath, Kitchen/Dining Room Combo, Living/Dining Room Combo, Breakfast Bar
- Flooring: Plank, Carpet, Vinyl
- Windows: Double Pane Windows
- Has basement: Yes
- Has fireplace: Yes
- Fireplace features: Living Room, Wood Burning Stove
Interior area
- Total structure area: 3,800
- Total interior livable area: 3,800 sqft
Property
Parking
- Parking features: Garage Door Opener
- Has garage: Yes
Features
- Levels: Two
- Stories: 2
- Exterior features: Rain Gutters
- Fencing: Privacy,Wood
Lot
- Size: 1 Acres
- Features: Corners Marked, Landscaped, Drip System
Details
- Additional structures: Utility Building
- Additional parcels included: No
- Parcel number: 40924035
Construction
Type & style
- Home type: SingleFamily
- Property subtype: Single Family Residence
Materials
- Wood Frame
- Foundation: Slab, Other
- Roof: Shingle,Pitched
Condition
- Year built: 1995
- Major remodel year: 2023
Utilities & green energy
- Electric: Navopache
- Gas: Propane Tank Owned
- Water: Metered Water Provider
- Utilities for property: Electricity Connected, Water Connected
Community & neighborhood
Security
- Security features: Smoke Detector(s)
Location
- Region: Show Low
- Subdivision: Cheney Ranch
HOA & financial
HOA
- Has HOA: Yes
- HOA fee: $75 annually
- Association name: Yes
Other
Other facts
- Ownership type: No
Price history
| Date | Event | Price |
|---|---|---|
| 7/16/2025 | Sold | $727,500-6.6%$191/sqft |
Source: | ||
| 6/9/2025 | Pending sale | $779,000$205/sqft |
Source: | ||
| 8/16/2024 | Price change | $779,000-2.6%$205/sqft |
Source: | ||
| 6/25/2024 | Price change | $799,900-4.2%$211/sqft |
Source: | ||
| 5/25/2024 | Listed for sale | $835,000+62.1%$220/sqft |
Source: | ||
Public tax history
| Year | Property taxes | Tax assessment |
|---|---|---|
| 2025 | $2,208 +1.6% | $47,197 +6.1% |
| 2024 | $2,173 +6.5% | $44,499 -21.9% |
| 2023 | $2,041 -1.5% | $56,941 +25.8% |
Find assessor info on the county website
Neighborhood: 85901
Nearby schools
GreatSchools rating
- 8/10Linden Elementary SchoolGrades: K-5Distance: 0.5 mi
- 6/10Show Low Junior High SchoolGrades: 6-8Distance: 5.9 mi
- 5/10Show Low High SchoolGrades: 9-12Distance: 4.8 mi

Get pre-qualified for a loan
At Zillow Home Loans, we can pre-qualify you in as little as 5 minutes with no impact to your credit score.An equal housing lender. NMLS #10287.

