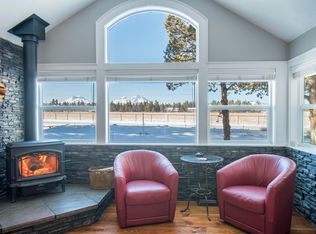One of a kind, builders own custom home on 2.7 flat acres. Rare find with breath taking unobstructed views of 5 peaks. Current appraisal (11-4-22) on file. Cloverdale is in a perfect location to access all that Central Oregon has to offer, just 4 miles to Sisters and 14 miles to Bend. Designed for easy open living both inside and out. This highly energy efficient home has mini splits throughout for inexpensive heating and cooling, with a forced air furnace as back up which is rarely needed. Main house has 3475 sq. ft. of open floor plan living, huge laundry / craft room, gourmet kitchen, and must see amenities. ADU with 593 sq. ft. includes 1 bedroom, living room, full kitchen, laundry, and electrical meter for long term rental or Air B n B. Total living space 4068 sq. ft. 3 Bay shop large enough to store your RV. Full hookups for your RV friends to visit. Two large covered patios, along with putting green and pickleball court. Fully fence front and rear yards.
This property is off market, which means it's not currently listed for sale or rent on Zillow. This may be different from what's available on other websites or public sources.
