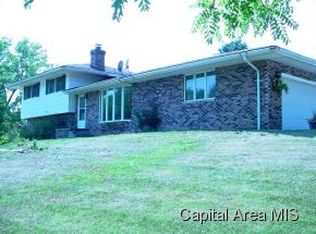EXECUTIVE STYLE home on 5 acres, city water, Chatham address and New Berlin Schools with large outbuilding has something for everyone. Home features 3-4 bedrooms, 3 bathrooms, partial finished basement with 3 car attached garage, main floor master bedroom, custom chef's kitchen with dual wall oven, stainless appliances, solid surface counter top, wood floors, and 2 bedrooms upstairs with bonus room. The outside features built in fireplace and stone patio, enclosed screen room, and outbuilding with heated floor, additional kitchen and loft. Pre-inspected by B-Safe.
This property is off market, which means it's not currently listed for sale or rent on Zillow. This may be different from what's available on other websites or public sources.

