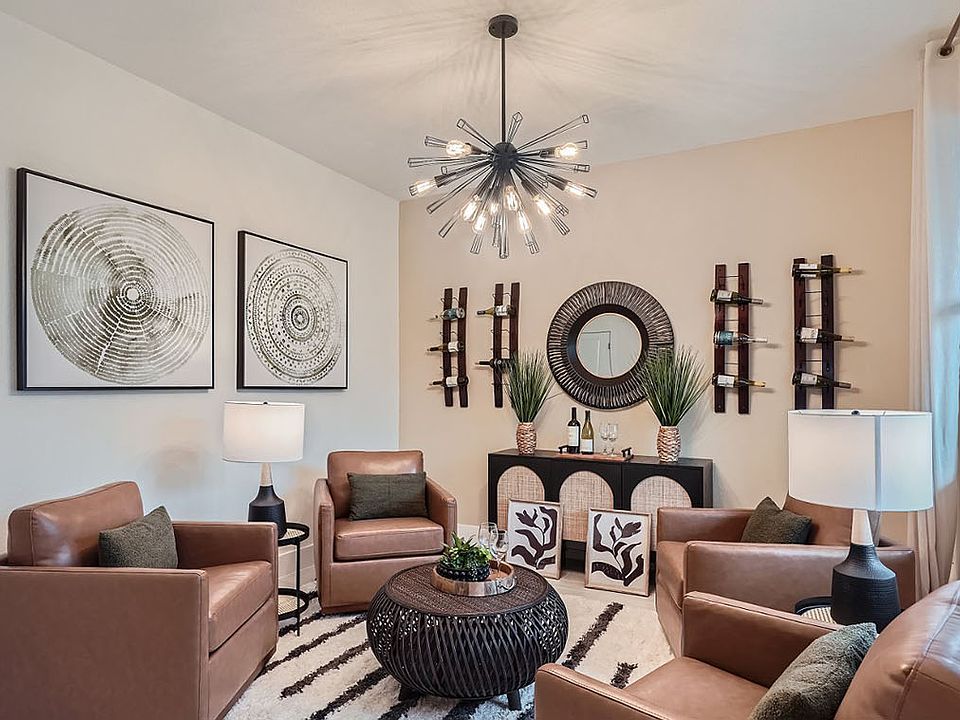The Cali floor plan is a single-story, single-family home with 1,828 square feet featured in our Preserves at Park Trace community in Stuart, Florida. It features 4 bedrooms and 2 bathrooms, and a 2-car garage. This design includes an open-concept layout that combines the living room, dining area, and kitchen, creating a fluid living space. The primary bedroom, located at the back of the home for added privacy, includes an en-suite bathroom and a huge walk-in closet. The three additional bedrooms are situated near the second bathroom, making the home convenient for both family members and guests. Outside features a large, covered lanai perfect for outdoor relaxation and gatherings.
New construction
$629,000
6791 SE Park Trace Drive, Stuart, FL 34997
4beds
1,828sqft
Single Family Residence
Built in 2024
6,046 sqft lot
$614,900 Zestimate®
$344/sqft
$270/mo HOA
What's special
En-suite bathroomLarge covered lanaiOpen-concept layoutHuge walk-in closet
- 147 days
- on Zillow |
- 76 |
- 2 |
Zillow last checked: 7 hours ago
Listing updated: June 09, 2025 at 05:29am
Listed by:
Ashley B Valdez 855-647-4247,
D.R. Horton Realty of Southeas
Source: BeachesMLS,MLS#: RX-11055204 Originating MLS: Beaches MLS
Originating MLS: Beaches MLS
Travel times
Schedule tour
Select your preferred tour type — either in-person or real-time video tour — then discuss available options with the builder representative you're connected with.
Select a date
Facts & features
Interior
Bedrooms & bathrooms
- Bedrooms: 4
- Bathrooms: 2
- Full bathrooms: 2
Rooms
- Room types: Great Room
Primary bedroom
- Level: M
- Area: 180
- Dimensions: 12 x 15
Kitchen
- Level: M
- Area: 88
- Dimensions: 8 x 11
Living room
- Level: M
- Area: 240
- Dimensions: 15 x 16
Heating
- Central
Cooling
- Central Air
Appliances
- Included: Disposal, Microwave, Electric Range, Refrigerator, Electric Water Heater
Features
- Pantry, Walk-In Closet(s)
- Flooring: Other, Tile
- Windows: Impact Glass, Impact Glass (Complete)
Interior area
- Total structure area: 2,362
- Total interior livable area: 1,828 sqft
Property
Parking
- Total spaces: 2
- Parking features: Driveway, Garage - Attached, Auto Garage Open, Commercial Vehicles Prohibited
- Attached garage spaces: 2
- Has uncovered spaces: Yes
Features
- Patio & porch: Covered Patio
- Exterior features: Auto Sprinkler
- Has view: Yes
- View description: Other
- Waterfront features: None
Lot
- Size: 6,046 sqft
- Features: < 1/4 Acre, Sidewalks, West of US-1
Details
- Parcel number: 343841002000009200
- Zoning: Single Family
Construction
Type & style
- Home type: SingleFamily
- Architectural style: Other Arch
- Property subtype: Single Family Residence
Materials
- CBS
- Roof: Comp Shingle
Condition
- New Construction
- New construction: Yes
- Year built: 2024
Details
- Builder name: D.R. Horton
- Warranty included: Yes
Utilities & green energy
- Sewer: Public Sewer
- Water: Public
- Utilities for property: Electricity Connected
Community & HOA
Community
- Features: Sidewalks, Street Lights, Gated
- Security: Security Gate, Smoke Detector(s)
- Subdivision: Preserves at Park Trace
HOA
- Has HOA: Yes
- Services included: Common Areas, Maintenance Grounds
- HOA fee: $270 monthly
- Application fee: $0
Location
- Region: Stuart
Financial & listing details
- Price per square foot: $344/sqft
- Tax assessed value: $60,000
- Annual tax amount: $984
- Date on market: 1/23/2025
- Listing terms: Cash,Conventional,FHA,VA Loan
- Electric utility on property: Yes
- Road surface type: Paved
About the community
Welcome to the serene and gated community of Preserves at Park Trace, new single-family homes nestled in the heart of Stuart, Florida.
With each of our 114 home sites offering a picturesque view, backing up to either a lush preserve or a serene pond, our tranquil surroundings provide a peaceful retreat for residents.
Dive into relaxation at our community pool and cabana, perfect for unwinding under the Florida sun or socializing with neighbors.
Choose from a variety of single and two-level homes, ranging from 1,640 to 3,072 square feet. Our Emerald Series standard finishes redefine luxury living, featuring waterfall kitchen islands, soft-close cabinetry, porcelain tile flooring, impact glass windows and sliders, frameless shower enclosures, and much more.
Say goodbye to yard work! Lawn care is included, allowing you to spend more time enjoying the community amenities and exploring the vibrant surroundings.
With easy access to I-95, commuting to work or exploring nearby attractions is a breeze.
Explore the city of Stuarts' charming historic downtown area, known for its boutique shops, art galleries, and waterfront dining options.
Spend a day at Stuart Beach, soaking up the sun, swimming in the ocean, or enjoying water sports like kayaking and paddleboarding.
Discover the natural beauty of Jonathan Dickinson State Park, offering hiking trails, camping facilities, and scenic river tours.
Tee off at one of Stuart's premier golf courses, perfect for golf enthusiasts of all skill levels.
Embark on a fishing excursion in the "Sailfish Capital of the World," known for its abundant marine life and world-class sportfishing opportunities.
What are you waiting for? Call to schedule your community tour today!
Source: DR Horton

