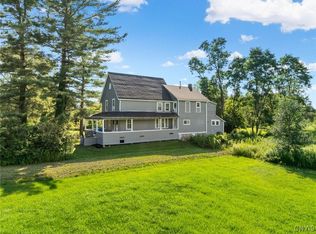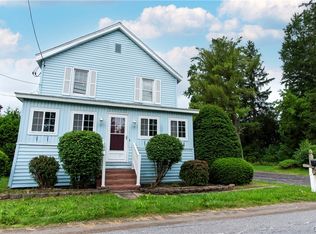Closed
$240,000
6790 S James St, Rome, NY 13440
3beds
1,260sqft
Single Family Residence
Built in 1956
3.7 Acres Lot
$252,800 Zestimate®
$190/sqft
$2,001 Estimated rent
Home value
$252,800
$215,000 - $298,000
$2,001/mo
Zestimate® history
Loading...
Owner options
Explore your selling options
What's special
***COMPLETE REMODEL!!*** This move-in ready, FULLY RENOVATED RANCH is situated on 3.7 acres in the rural section of Rome's southern outer district, and yet it is complete with public water, sewer & natural gas! NEW 200 amp electrical service, NEW plumbing, NEW roof, NEW gutters, NEW furnace, NEW water heater, NEW laundry hook-ups w/ NEW utility sink, NEW garage door & opener, NEW sliding door to the NEW deck, NEW interior & exterior doors, NEW lighting, NEW flooring, NEW drywall & trim... COMPLETELY NEW KITCHEN featuring soft close cabinetry, granite countertops, tile backsplash & stainless appliances. COMPLETELY NEW BATHROOM featuring a gorgeous dual sink vanity with a quartz top. Updated windows, freshly painted exterior, freshly painted basement, freshly sealed driveway with some new blacktop. LOWWW TAXES include city water & city sewer! Easy access to Rt 365 means a SUPER quick commute to Rt 49 & Griffiss in one direction or to Turning Stone & I-90 in the other! AND...Shopping, restaurants & entertainment are all just a hop, skip & a jump up James St! If you are looking for a ranch in a quiet setting, but within minutes of EVERYTHING, do not let this one pass you by!
Zillow last checked: 8 hours ago
Listing updated: October 23, 2024 at 09:54am
Listed by:
Lori A. Frieden 315-225-9958,
Coldwell Banker Faith Properties R
Bought with:
Kathryn B Falkenmeyer, 40FA0985882
Kay Real Estate
Source: NYSAMLSs,MLS#: S1553283 Originating MLS: Mohawk Valley
Originating MLS: Mohawk Valley
Facts & features
Interior
Bedrooms & bathrooms
- Bedrooms: 3
- Bathrooms: 1
- Full bathrooms: 1
- Main level bathrooms: 1
- Main level bedrooms: 3
Heating
- Gas, Forced Air
Appliances
- Included: Dishwasher, Electric Water Heater, Gas Oven, Gas Range, Microwave, Refrigerator
- Laundry: In Basement
Features
- Ceiling Fan(s), Eat-in Kitchen, Separate/Formal Living Room, Granite Counters, Sliding Glass Door(s), Bedroom on Main Level
- Flooring: Luxury Vinyl
- Doors: Sliding Doors
- Windows: Thermal Windows
- Basement: Full
- Has fireplace: No
Interior area
- Total structure area: 1,260
- Total interior livable area: 1,260 sqft
Property
Parking
- Total spaces: 1
- Parking features: Attached, Garage, Garage Door Opener
- Attached garage spaces: 1
Features
- Levels: One
- Stories: 1
- Patio & porch: Deck, Enclosed, Porch
- Exterior features: Blacktop Driveway, Deck
Lot
- Size: 3.70 Acres
- Dimensions: 141 x 980
Details
- Parcel number: 30138925800100020040000000
- Special conditions: Standard
Construction
Type & style
- Home type: SingleFamily
- Architectural style: Ranch
- Property subtype: Single Family Residence
Materials
- Vinyl Siding, PEX Plumbing
- Foundation: Block
- Roof: Asphalt,Shingle
Condition
- Resale
- Year built: 1956
Utilities & green energy
- Electric: Circuit Breakers
- Sewer: Connected
- Water: Connected, Public
- Utilities for property: Cable Available, High Speed Internet Available, Sewer Connected, Water Connected
Community & neighborhood
Location
- Region: Rome
Other
Other facts
- Listing terms: Cash,Conventional,FHA,VA Loan
Price history
| Date | Event | Price |
|---|---|---|
| 10/23/2024 | Sold | $240,000+20.1%$190/sqft |
Source: | ||
| 7/23/2024 | Pending sale | $199,900$159/sqft |
Source: | ||
| 7/21/2024 | Listed for sale | $199,900+175.7%$159/sqft |
Source: | ||
| 10/27/2023 | Sold | $72,500+48%$58/sqft |
Source: | ||
| 4/17/2023 | Sold | $49,000-42.4%$39/sqft |
Source: Public Record Report a problem | ||
Public tax history
| Year | Property taxes | Tax assessment |
|---|---|---|
| 2024 | -- | $55,000 |
| 2023 | -- | $55,000 |
| 2022 | -- | $55,000 |
Find assessor info on the county website
Neighborhood: 13440
Nearby schools
GreatSchools rating
- 3/10Gansevoort Elementary SchoolGrades: K-6Distance: 2 mi
- 5/10Lyndon H Strough Middle SchoolGrades: 7-8Distance: 2.7 mi
- 4/10Rome Free AcademyGrades: 9-12Distance: 3.5 mi
Schools provided by the listing agent
- Middle: Lyndon H Strough Middle
- High: Rome Free Academy
- District: Rome
Source: NYSAMLSs. This data may not be complete. We recommend contacting the local school district to confirm school assignments for this home.

