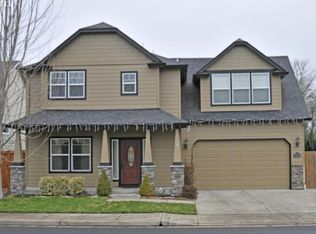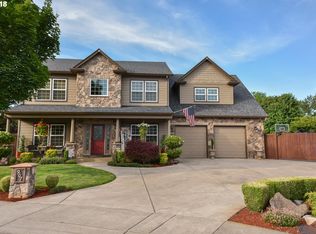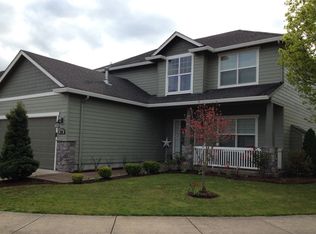Sold
$550,000
6790 Jacob Ln, Springfield, OR 97478
4beds
2,181sqft
Residential, Single Family Residence
Built in 2004
10,018.8 Square Feet Lot
$581,400 Zestimate®
$252/sqft
$2,757 Estimated rent
Home value
$581,400
$552,000 - $610,000
$2,757/mo
Zestimate® history
Loading...
Owner options
Explore your selling options
What's special
*Improved Price!* This fantastic home is situated in the rear of Levi Landing subdivision, offering a great location. The property backs up to 10 acres of Ruff Park, which features jogging trails, open fields, and beautiful magnolia trees. The home itself is situated on .23 of an acre in the highly sought after Levi Landing neighborhood and has been nicely updated, including new interior and exterior paint as well as newer stainless-steel appliances. There is an oversized bonus room that is currently being used as a 5th bedroom. The backyard is spacious and includes a deck and a dog run. Additionally, the second garage door opens to the backyard, making yard maintenance easier. Close to schools, shopping and freeway access. Seller is a licensed broker in the State of Oregon
Zillow last checked: 8 hours ago
Listing updated: January 03, 2024 at 12:29am
Listed by:
Lindsey Hernandez 541-521-3864,
Elevate Real Estate Group
Bought with:
Karen Church, 200609058
Pacific Roots Realty LLC
Source: RMLS (OR),MLS#: 23678178
Facts & features
Interior
Bedrooms & bathrooms
- Bedrooms: 4
- Bathrooms: 3
- Full bathrooms: 2
- Partial bathrooms: 1
- Main level bathrooms: 1
Primary bedroom
- Level: Upper
- Area: 234
- Dimensions: 13 x 18
Bedroom 2
- Level: Upper
- Area: 100
- Dimensions: 10 x 10
Bedroom 3
- Level: Upper
- Area: 110
- Dimensions: 10 x 11
Dining room
- Level: Main
- Area: 90
- Dimensions: 10 x 9
Living room
- Level: Main
- Area: 252
- Dimensions: 14 x 18
Heating
- Heat Pump
Cooling
- Heat Pump
Appliances
- Included: Built In Oven, Dishwasher, Disposal, Down Draft, Free-Standing Refrigerator, Gas Appliances, Microwave, Plumbed For Ice Maker, Stainless Steel Appliance(s), Gas Water Heater, Tank Water Heater
- Laundry: Laundry Room
Features
- Ceiling Fan(s), Quartz, Vaulted Ceiling(s), Pantry
- Flooring: Tile, Vinyl
- Windows: Double Pane Windows, Vinyl Frames
- Basement: Crawl Space
- Number of fireplaces: 1
- Fireplace features: Gas
Interior area
- Total structure area: 2,181
- Total interior livable area: 2,181 sqft
Property
Parking
- Total spaces: 2
- Parking features: Driveway, On Street, RV Access/Parking, Garage Door Opener, Attached, Extra Deep Garage, Oversized
- Attached garage spaces: 2
- Has uncovered spaces: Yes
Accessibility
- Accessibility features: Garage On Main, Accessibility
Features
- Levels: Two
- Stories: 2
- Patio & porch: Covered Deck
- Exterior features: Dog Run, Fire Pit, Yard
- Has spa: Yes
- Spa features: Bath
- Fencing: Fenced
- Has view: Yes
- View description: Trees/Woods
Lot
- Size: 10,018 sqft
- Features: Level, Sprinkler, SqFt 10000 to 14999
Details
- Additional structures: PoultryCoop
- Parcel number: 1677507
- Zoning: R1
Construction
Type & style
- Home type: SingleFamily
- Architectural style: Custom Style
- Property subtype: Residential, Single Family Residence
Materials
- Other
- Foundation: Concrete Perimeter
- Roof: Composition
Condition
- Resale
- New construction: No
- Year built: 2004
Details
- Warranty included: Yes
Utilities & green energy
- Sewer: Public Sewer
- Water: Public
- Utilities for property: Cable Connected
Community & neighborhood
Security
- Security features: None, Security Lights
Location
- Region: Springfield
- Subdivision: Levi Landing
HOA & financial
HOA
- Has HOA: Yes
- HOA fee: $75 annually
- Amenities included: Commons
Other
Other facts
- Listing terms: Cash,Conventional
- Road surface type: Concrete, Paved
Price history
| Date | Event | Price |
|---|---|---|
| 1/2/2024 | Sold | $550,000-5%$252/sqft |
Source: | ||
| 11/9/2023 | Pending sale | $579,000$265/sqft |
Source: | ||
| 11/6/2023 | Price change | $579,000-1.9%$265/sqft |
Source: | ||
| 10/22/2023 | Listed for sale | $590,000+115.3%$271/sqft |
Source: | ||
| 6/25/2004 | Sold | $274,000+407.4%$126/sqft |
Source: Public Record Report a problem | ||
Public tax history
| Year | Property taxes | Tax assessment |
|---|---|---|
| 2025 | $7,177 +1.6% | $391,396 +3% |
| 2024 | $7,061 +4.4% | $379,997 +3% |
| 2023 | $6,761 +3.4% | $368,930 +3% |
Find assessor info on the county website
Neighborhood: 97478
Nearby schools
GreatSchools rating
- 7/10Thurston Elementary SchoolGrades: K-5Distance: 0.7 mi
- 6/10Thurston Middle SchoolGrades: 6-8Distance: 0.5 mi
- 5/10Thurston High SchoolGrades: 9-12Distance: 0.9 mi
Schools provided by the listing agent
- Elementary: Thurston
- Middle: Thurston
- High: Thurston
Source: RMLS (OR). This data may not be complete. We recommend contacting the local school district to confirm school assignments for this home.

Get pre-qualified for a loan
At Zillow Home Loans, we can pre-qualify you in as little as 5 minutes with no impact to your credit score.An equal housing lender. NMLS #10287.


