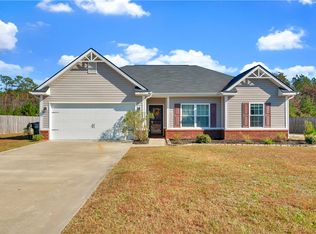Closed
$540,000
679 Wheeler Rd NE, Hinesville, GA 31313
4beds
2,450sqft
Single Family Residence
Built in 1976
24.5 Acres Lot
$497,700 Zestimate®
$220/sqft
$2,378 Estimated rent
Home value
$497,700
$443,000 - $547,000
$2,378/mo
Zestimate® history
Loading...
Owner options
Explore your selling options
What's special
Welcome to this stunning 4-bedroom, 2-bathroom brick home situated on 24.5 serene acres, offering the perfect blend of comfort, style, and privacy. With 2,450 sq. ft. of beautifully updated living space, this home is ideal for families seeking both tranquility and plenty of room to grow. The spacious kitchen features brand-new stainless-steel appliances and elegant quartz countertops, while the rest of the home boasts new hardwood floors and tile throughout. The open-concept design includes a bright breakfast nook, a formal dining room, and two inviting living rooms, one of which features a cozy fireplace, perfect for relaxing evenings. Additional highlights include a convenient mudroom/laundry room, a brand-new tankless water heater, and a newly installed drain field. Step outside to enjoy the 20' x 40' in-ground pool with a brand-new pump, as well as a screened-in back patio for year-round outdoor enjoyment. The property also features a 12' x 24' shed with power, perfect for storage or a workshop, and a 20' x 30' x 14' detached parking space that is partially enclosed for added convenience. The land is abundant with timber and wildlife, providing a peaceful and private environment, while the half-acre food plot attracts local wildlife and enhances the natural beauty of the property. This exceptional home offers the perfect setting for entertaining, outdoor living, and enjoying nature. Conveniently located off of highway 84 in Long County school system. Don't miss the opportunity to make this rural retreat your own. Schedule a tour today!
Zillow last checked: 8 hours ago
Listing updated: March 27, 2025 at 07:23am
Listed by:
Lanarius Hunter 912-675-3973,
eXp Realty
Bought with:
Non Mls Salesperson, 381457
Non-Mls Company
Source: GAMLS,MLS#: 10464581
Facts & features
Interior
Bedrooms & bathrooms
- Bedrooms: 4
- Bathrooms: 2
- Full bathrooms: 2
- Main level bathrooms: 2
- Main level bedrooms: 4
Dining room
- Features: Separate Room
Heating
- Central, Heat Pump, Propane
Cooling
- Central Air
Appliances
- Included: Stainless Steel Appliance(s), Tankless Water Heater
- Laundry: Mud Room
Features
- Other
- Flooring: Hardwood, Tile
- Basement: None
- Number of fireplaces: 1
Interior area
- Total structure area: 2,450
- Total interior livable area: 2,450 sqft
- Finished area above ground: 2,450
- Finished area below ground: 0
Property
Parking
- Parking features: Detached, Parking Pad
- Has garage: Yes
- Has uncovered spaces: Yes
Features
- Levels: One
- Stories: 1
Lot
- Size: 24.50 Acres
- Features: Private
Details
- Parcel number: 072 015
Construction
Type & style
- Home type: SingleFamily
- Architectural style: Brick 4 Side
- Property subtype: Single Family Residence
Materials
- Brick
- Roof: Composition
Condition
- Updated/Remodeled
- New construction: No
- Year built: 1976
Utilities & green energy
- Sewer: Septic Tank
- Water: Private, Well
- Utilities for property: Cable Available, Electricity Available, High Speed Internet, Propane, Underground Utilities
Community & neighborhood
Community
- Community features: None
Location
- Region: Hinesville
- Subdivision: none
Other
Other facts
- Listing agreement: Exclusive Right To Sell
Price history
| Date | Event | Price |
|---|---|---|
| 3/25/2025 | Sold | $540,000-3.6%$220/sqft |
Source: HABR #159420 Report a problem | ||
| 2/25/2025 | Pending sale | $560,000$229/sqft |
Source: HABR #159420 Report a problem | ||
| 2/20/2025 | Listed for sale | $560,000+34.9%$229/sqft |
Source: HABR #159420 Report a problem | ||
| 4/24/2023 | Sold | $415,000$169/sqft |
Source: Public Record Report a problem | ||
Public tax history
| Year | Property taxes | Tax assessment |
|---|---|---|
| 2024 | $3,091 +27.2% | $79,475 +9.2% |
| 2023 | $2,429 +4.1% | $72,804 |
| 2022 | $2,334 +4.1% | $72,804 +7.1% |
Find assessor info on the county website
Neighborhood: 31313
Nearby schools
GreatSchools rating
- 3/10McClelland Elementary SchoolGrades: 3-5Distance: 4.2 mi
- 4/10Long County Middle SchoolGrades: 6-8Distance: 4.4 mi
- 5/10Long County High SchoolGrades: 9-12Distance: 6.2 mi
Schools provided by the listing agent
- Elementary: McClelland
- Middle: Long County
- High: Long County
Source: GAMLS. This data may not be complete. We recommend contacting the local school district to confirm school assignments for this home.

Get pre-qualified for a loan
At Zillow Home Loans, we can pre-qualify you in as little as 5 minutes with no impact to your credit score.An equal housing lender. NMLS #10287.
Sell for more on Zillow
Get a free Zillow Showcase℠ listing and you could sell for .
$497,700
2% more+ $9,954
With Zillow Showcase(estimated)
$507,654