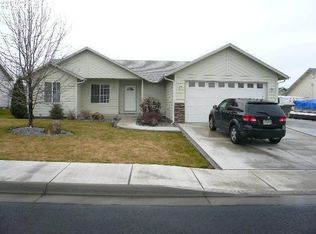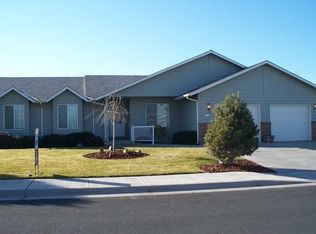Sold
$325,000
679 W Johns Ave, Hermiston, OR 97838
3beds
1,457sqft
Residential, Single Family Residence
Built in 2004
9,147.6 Square Feet Lot
$341,800 Zestimate®
$223/sqft
$2,133 Estimated rent
Home value
$341,800
$325,000 - $359,000
$2,133/mo
Zestimate® history
Loading...
Owner options
Explore your selling options
What's special
3 bed 2 bath home in the Saint Johns subdivision that is in excellent condition.. Laminate flooring, Vaulted ceilings, living room and family room. Large fenced back yard, tool shed. This will not last so call your favorite realtor for your showing today. Includes washer and dryer.
Zillow last checked: 8 hours ago
Listing updated: August 01, 2023 at 03:59am
Listed by:
Heidi Carver 541-701-1376,
Stellar Realty Northwest
Bought with:
Shaun Randall, 201247150
Preferred Realty Inc.
Source: RMLS (OR),MLS#: 23537889
Facts & features
Interior
Bedrooms & bathrooms
- Bedrooms: 3
- Bathrooms: 2
- Full bathrooms: 2
- Main level bathrooms: 2
Primary bedroom
- Level: Main
Bedroom 2
- Level: Main
Bedroom 3
- Level: Main
Dining room
- Level: Main
Kitchen
- Level: Main
Living room
- Level: Main
Heating
- Forced Air
Cooling
- Central Air
Appliances
- Included: Dishwasher, Disposal, Free-Standing Range, Free-Standing Refrigerator, Microwave, Gas Water Heater
Features
- Flooring: Laminate
- Windows: Vinyl Frames
- Basement: Crawl Space
Interior area
- Total structure area: 1,457
- Total interior livable area: 1,457 sqft
Property
Parking
- Total spaces: 2
- Parking features: Driveway, Attached
- Attached garage spaces: 2
- Has uncovered spaces: Yes
Accessibility
- Accessibility features: One Level, Accessibility
Features
- Levels: One
- Stories: 1
- Patio & porch: Covered Patio
- Exterior features: Yard
- Fencing: Fenced
Lot
- Size: 9,147 sqft
- Features: Level, SqFt 7000 to 9999
Details
- Additional structures: ToolShed
- Parcel number: 157706
- Zoning: R1
Construction
Type & style
- Home type: SingleFamily
- Property subtype: Residential, Single Family Residence
Materials
- Lap Siding
- Foundation: Concrete Perimeter
- Roof: Composition
Condition
- Resale
- New construction: No
- Year built: 2004
Utilities & green energy
- Gas: Gas
- Sewer: Public Sewer
- Water: Public
Community & neighborhood
Location
- Region: Hermiston
Other
Other facts
- Listing terms: Cash,Conventional,FHA,USDA Loan,VA Loan
- Road surface type: Paved
Price history
| Date | Event | Price |
|---|---|---|
| 7/31/2023 | Sold | $325,000+0%$223/sqft |
Source: | ||
| 6/23/2023 | Pending sale | $324,900$223/sqft |
Source: | ||
| 6/8/2023 | Price change | $324,900-1.5%$223/sqft |
Source: | ||
| 5/24/2023 | Listed for sale | $329,900+158.7%$226/sqft |
Source: | ||
| 10/1/2004 | Sold | $127,500$88/sqft |
Source: Agent Provided | ||
Public tax history
| Year | Property taxes | Tax assessment |
|---|---|---|
| 2024 | $4,101 +3.2% | $196,240 +6.1% |
| 2022 | $3,976 +2.4% | $184,990 +3% |
| 2021 | $3,882 +5.9% | $179,610 +3% |
Find assessor info on the county website
Neighborhood: 97838
Nearby schools
GreatSchools rating
- 8/10Desert View Elementary SchoolGrades: K-5Distance: 0.2 mi
- 4/10Armand Larive Middle SchoolGrades: 6-8Distance: 0.4 mi
- 7/10Hermiston High SchoolGrades: 9-12Distance: 0.4 mi
Schools provided by the listing agent
- Elementary: Desert View
- Middle: Armand Larive
- High: Hermiston
Source: RMLS (OR). This data may not be complete. We recommend contacting the local school district to confirm school assignments for this home.

Get pre-qualified for a loan
At Zillow Home Loans, we can pre-qualify you in as little as 5 minutes with no impact to your credit score.An equal housing lender. NMLS #10287.

