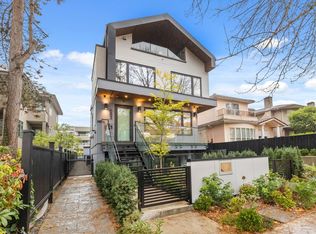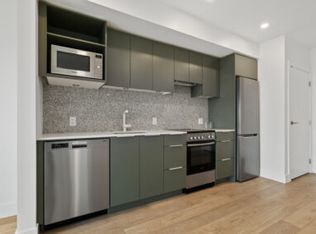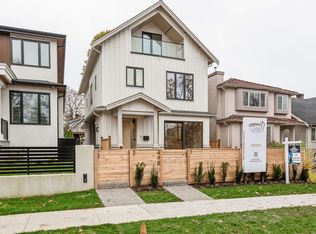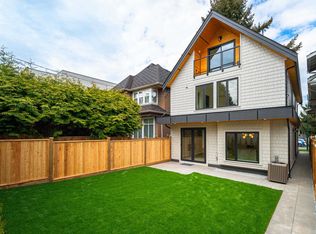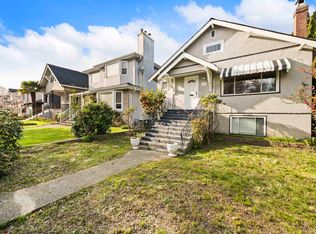Discover refined living in this stunning 1/2 duplex by Mahnger Homes in the heart of Douglas Park! Elegant design meets luxury with warm tones, oversized windows, and brushed White Oak floors throughout. The large gourmet kitchen boasts sleek flat-panel cabinetry, quartz counters/backsplash, and premium matte white appliances. Upstairs, find the spacious primary bedroom with walk-in closet and balcony. The versatile third level offers a bedroom, guest room, or expansive family room opening to a covered deck—perfect for entertaining. Stay comfortable year-round with a heat pump for heating and cooling. Covered parking and 3 storage lockers add convenience. Steps from parks, cafes, top schools, and transit—this is urban living at its finest! Open House Dec 13th/14th 2-4pm
For sale
C$2,199,900
679 W 18th Ave, Vancouver, BC V5Z 1V7
3beds
1,653sqft
Condominium
Built in 2025
-- sqft lot
$-- Zestimate®
C$1,331/sqft
C$-- HOA
What's special
Elegant designLuxury with warm tonesOversized windowsLarge gourmet kitchenSleek flat-panel cabinetryPremium matte white appliancesSpacious primary bedroom
- 100 days |
- 32 |
- 0 |
Zillow last checked: 8 hours ago
Listing updated: December 09, 2025 at 11:40am
Listed by:
Sean Stevens PREC*,
Macdonald Realty Brokerage
Source: Greater Vancouver REALTORS®,MLS®#: R3042887 Originating MLS®#: Greater Vancouver
Originating MLS®#: Greater Vancouver
Facts & features
Interior
Bedrooms & bathrooms
- Bedrooms: 3
- Bathrooms: 4
- Full bathrooms: 3
- 1/2 bathrooms: 1
Heating
- Electric, Forced Air, Heat Pump
Cooling
- Central Air, Air Conditioning
Appliances
- Included: Washer/Dryer, Dishwasher, Refrigerator, Wine Cooler
- Laundry: In Unit
Features
- Storage
- Windows: Window Coverings
- Basement: None
Interior area
- Total structure area: 1,653
- Total interior livable area: 1,653 sqft
Property
Parking
- Total spaces: 1
- Parking features: Carport, Lane Access
- Carport spaces: 1
Features
- Levels: Three Or More
- Stories: 3
- Exterior features: Balcony
- Has view: Yes
- View description: North Shore Mountains
- Frontage length: 33
Lot
- Size: 4,026 Square Feet
- Dimensions: 33 x 122
- Features: Central Location, Lane Access, Recreation Nearby
Details
- Other equipment: Heat Recov. Vent.
Construction
Type & style
- Home type: Condo
- Architectural style: 3 Storey
- Property subtype: Condominium
- Attached to another structure: Yes
Condition
- Year built: 2025
Community & HOA
Community
- Features: Near Shopping
- Security: Security System, Fire Sprinkler System
- Subdivision: Douglas Park
HOA
- Has HOA: Yes
- Amenities included: Bike Room
Location
- Region: Vancouver
Financial & listing details
- Price per square foot: C$1,331/sqft
- Date on market: 9/3/2025
- Ownership: Freehold Strata
Sean Stevens PREC*
By pressing Contact Agent, you agree that the real estate professional identified above may call/text you about your search, which may involve use of automated means and pre-recorded/artificial voices. You don't need to consent as a condition of buying any property, goods, or services. Message/data rates may apply. You also agree to our Terms of Use. Zillow does not endorse any real estate professionals. We may share information about your recent and future site activity with your agent to help them understand what you're looking for in a home.
Price history
Price history
Price history is unavailable.
Public tax history
Public tax history
Tax history is unavailable.Climate risks
Neighborhood: South Cambie
Nearby schools
GreatSchools rating
- NAPoint Roberts Primary SchoolGrades: K-3Distance: 18.7 mi
- NABirch Bay Home ConnectionsGrades: K-11Distance: 24.5 mi
- Loading
