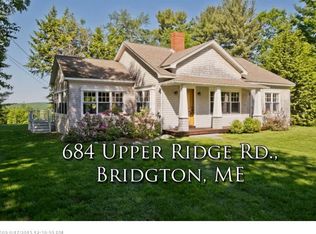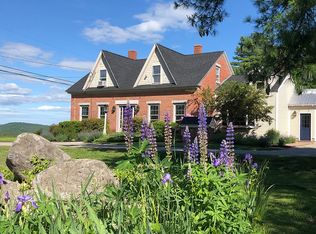Closed
$729,000
679 Upper Ridge Road, Bridgton, ME 04009
3beds
2,816sqft
Single Family Residence
Built in 2003
3.6 Acres Lot
$767,900 Zestimate®
$259/sqft
$3,788 Estimated rent
Home value
$767,900
$699,000 - $837,000
$3,788/mo
Zestimate® history
Loading...
Owner options
Explore your selling options
What's special
Contemporary farmhouse in highly desirable Upper Ridge neighborhood. Wrap around porch faces southwesterly Pleasant Mountain views. Home sits back from the road on a paved drive. 22X24 sunroom with tile floor and cathedral ceiling. Large deck overlooking back yard & woods. Spacious combined kitchen, dining, living area. Primary bedroom is ensuite with large walk in closet. Oversized attached 2 car garage features radiant heat, woodworking shop, partially finished 2nd floor and partial basement for added storage. Security System. Standby generator. This is a lot of house in a wonderful neighborhood near Bridgton Highlands Country Club, minutes to downtown Bridgton & 15+- minutes to Pleasant Mountain Ski & Recreation Area.
Zillow last checked: 8 hours ago
Listing updated: January 17, 2025 at 07:09pm
Listed by:
Chalmers Realty
Bought with:
Chalmers Realty
Source: Maine Listings,MLS#: 1591716
Facts & features
Interior
Bedrooms & bathrooms
- Bedrooms: 3
- Bathrooms: 3
- Full bathrooms: 2
- 1/2 bathrooms: 1
Primary bedroom
- Features: Cathedral Ceiling(s), Full Bath, Suite, Walk-In Closet(s)
- Level: Second
Bedroom 2
- Features: Closet
- Level: Second
Bedroom 3
- Features: Closet
- Level: Second
Den
- Level: First
Kitchen
- Features: Breakfast Nook, Eat-in Kitchen, Kitchen Island
- Level: First
Living room
- Level: First
Sunroom
- Features: Cathedral Ceiling(s), Three-Season
- Level: First
Heating
- Baseboard, Hot Water, Zoned, Stove, Radiant
Cooling
- Has cooling: Yes
Appliances
- Included: Dishwasher, Dryer, Microwave, Gas Range, Refrigerator, Washer
Features
- Bathtub, Shower, Storage, Walk-In Closet(s), Primary Bedroom w/Bath
- Flooring: Carpet, Tile, Vinyl, Wood
- Windows: Double Pane Windows
- Basement: Bulkhead,Interior Entry,Full,Sump Pump,Unfinished
- Has fireplace: No
Interior area
- Total structure area: 2,816
- Total interior livable area: 2,816 sqft
- Finished area above ground: 2,816
- Finished area below ground: 0
Property
Parking
- Total spaces: 2
- Parking features: Paved, 5 - 10 Spaces, Garage Door Opener, Heated Garage, Storage
- Attached garage spaces: 2
Features
- Patio & porch: Deck, Porch
- Has view: Yes
- View description: Fields, Mountain(s), Scenic, Trees/Woods
Lot
- Size: 3.60 Acres
- Features: Near Golf Course, Rural, Level, Open Lot, Landscaped, Wooded
Details
- Parcel number: BRGTM20L26
- Zoning: Rural Res
- Other equipment: Cable, Generator, Internet Access Available
Construction
Type & style
- Home type: SingleFamily
- Architectural style: Contemporary,Farmhouse,Other
- Property subtype: Single Family Residence
Materials
- Wood Frame, Clapboard, Wood Siding
- Roof: Shingle
Condition
- Year built: 2003
Utilities & green energy
- Electric: On Site, Circuit Breakers, Underground
- Sewer: Septic Design Available
- Water: Well
Green energy
- Energy efficient items: Dehumidifier, Thermostat
- Water conservation: Low Flow Commode
Community & neighborhood
Security
- Security features: Security System
Location
- Region: Bridgton
Other
Other facts
- Road surface type: Paved
Price history
| Date | Event | Price |
|---|---|---|
| 9/18/2024 | Sold | $729,000-1.4%$259/sqft |
Source: | ||
| 9/1/2024 | Pending sale | $739,000$262/sqft |
Source: | ||
| 7/29/2024 | Contingent | $739,000$262/sqft |
Source: | ||
| 7/10/2024 | Price change | $739,000-2.6%$262/sqft |
Source: | ||
| 6/1/2024 | Listed for sale | $759,000$270/sqft |
Source: | ||
Public tax history
| Year | Property taxes | Tax assessment |
|---|---|---|
| 2024 | $4,971 | $335,854 |
| 2023 | $4,971 | $335,854 |
| 2022 | $4,971 | $335,854 |
Find assessor info on the county website
Neighborhood: 04009
Nearby schools
GreatSchools rating
- 7/10Stevens Brook SchoolGrades: PK-5Distance: 4.5 mi
- 3/10Lake Region Middle SchoolGrades: 6-8Distance: 8.5 mi
- 4/10Lake Region High SchoolGrades: 9-12Distance: 8.8 mi

Get pre-qualified for a loan
At Zillow Home Loans, we can pre-qualify you in as little as 5 minutes with no impact to your credit score.An equal housing lender. NMLS #10287.

