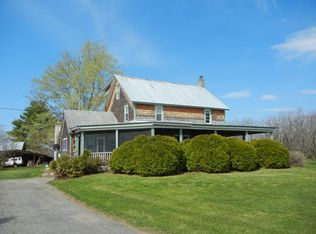Sold for $259,995 on 09/22/25
$259,995
679 Telegraph Rd, Peru, NY 12972
2beds
2,637sqft
Single Family Residence
Built in 1950
4.1 Acres Lot
$265,800 Zestimate®
$99/sqft
$2,793 Estimated rent
Home value
$265,800
$207,000 - $340,000
$2,793/mo
Zestimate® history
Loading...
Owner options
Explore your selling options
What's special
Set on a spacious 4.1-acre lot, this charming 2-bedroom, 3-bathroom home offers comfort, privacy, and picturesque mountain views. The kitchen features a gas range and stainless steel appliances, opening into a generous layout that includes a large living room, a cozy den, and a great room great for relaxing or entertaining. Upstairs, the primary suite offers a private bath and stunning mountain views, shared by the office and second bedroom, which also has its own full bath. Outside, enjoy the peaceful, private yard, ideal for quiet mornings or gatherings. Close to I-87, shopping and restaurants.
Zillow last checked: 8 hours ago
Listing updated: September 22, 2025 at 01:13pm
Listed by:
Brandy McDonald,
Century 21 The One
Bought with:
Samantha Seymour, 10401377444
Coldwell Banker Whitbeck Assoc. Plattsburgh
Source: ACVMLS,MLS#: 205039
Facts & features
Interior
Bedrooms & bathrooms
- Bedrooms: 2
- Bathrooms: 3
- Full bathrooms: 3
Primary bedroom
- Features: Hardwood
- Level: Second
- Area: 225 Square Feet
- Dimensions: 15 x 15
Bedroom 2
- Features: Hardwood
- Level: Second
- Area: 110 Square Feet
- Dimensions: 11 x 10
Primary bathroom
- Features: Ceramic Tile
- Level: Second
- Area: 91 Square Feet
- Dimensions: 13 x 7
Bathroom
- Features: Ceramic Tile
- Level: First
- Area: 70 Square Feet
- Dimensions: 10 x 7
Bathroom
- Features: Hardwood
- Level: Second
- Area: 42 Square Feet
- Dimensions: 7 x 6
Den
- Features: Hardwood
- Level: First
- Area: 187 Square Feet
- Dimensions: 17 x 11
Family room
- Features: Hardwood
- Level: First
- Area: 231 Square Feet
- Dimensions: 21 x 11
Kitchen
- Features: Hardwood
- Level: First
- Area: 210 Square Feet
- Dimensions: 15 x 14
Living room
- Features: Hardwood
- Level: First
- Area: 506 Square Feet
- Dimensions: 23 x 22
Office
- Features: Hardwood
- Level: Second
- Area: 77 Square Feet
- Dimensions: 11 x 7
Other
- Description: Sitting Room
- Features: Hardwood
- Level: First
- Area: 88 Square Feet
- Dimensions: 11 x 8
Heating
- Kerosene, Propane, Space Heater, Wood Stove
Appliances
- Included: Dishwasher, Gas Range, Range Hood, Refrigerator
Features
- Flooring: Tile, Wood
- Windows: Double Pane Windows, Vinyl Clad Windows
- Basement: None
Interior area
- Total structure area: 2,637
- Total interior livable area: 2,637 sqft
- Finished area above ground: 2,637
- Finished area below ground: 0
Property
Features
- Has view: Yes
- View description: Mountain(s)
Lot
- Size: 4.10 Acres
- Features: Cleared, Few Trees
Details
- Additional structures: Shed(s)
- Parcel number: 280.217.1
Construction
Type & style
- Home type: SingleFamily
- Architectural style: Cape Cod
- Property subtype: Single Family Residence
Materials
- Cedar, Wood Siding
- Foundation: Slab
- Roof: Aluminum,Metal
Condition
- Year built: 1950
Utilities & green energy
- Sewer: Septic Tank
- Water: Well Drilled
- Utilities for property: Internet Available
Community & neighborhood
Security
- Security features: Carbon Monoxide Detector(s), Smoke Detector(s)
Location
- Region: Peru
Other
Other facts
- Listing agreement: Exclusive Right To Sell
- Listing terms: Cash,Conventional,FHA,VA Loan
- Road surface type: Paved
Price history
| Date | Event | Price |
|---|---|---|
| 9/22/2025 | Sold | $259,995$99/sqft |
Source: | ||
| 7/10/2025 | Pending sale | $259,995$99/sqft |
Source: | ||
| 7/9/2025 | Price change | $259,995-5.5%$99/sqft |
Source: | ||
| 6/27/2025 | Listed for sale | $274,995$104/sqft |
Source: | ||
Public tax history
| Year | Property taxes | Tax assessment |
|---|---|---|
| 2024 | -- | $198,900 +10% |
| 2023 | -- | $180,800 +10.1% |
| 2022 | -- | $164,200 +27.7% |
Find assessor info on the county website
Neighborhood: 12972
Nearby schools
GreatSchools rating
- 7/10Peru Intermediate SchoolGrades: PK-5Distance: 2.2 mi
- 4/10PERU MIDDLE SCHOOLGrades: 6-8Distance: 2.1 mi
- 6/10Peru Senior High SchoolGrades: 9-12Distance: 2.1 mi
