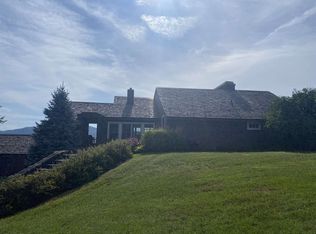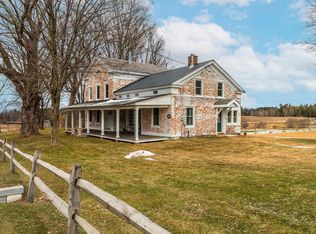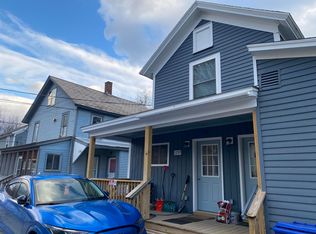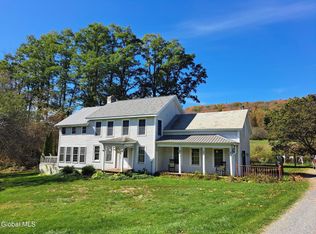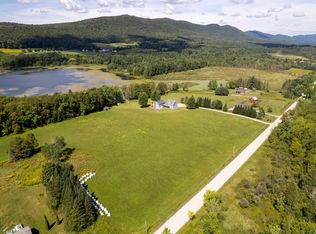Live your BEST life here in this charming and quaint renovated farmhouse on 8 acres of private land with very little traffic. Come find your oasis in Green Mountains and you’ll have plenty of opportunities to reinvent yourself here. Enjoy cooking in this quintessential open concept farmhouse kitchen and dining area. Flooded with natural light from big beautiful, beveled glass window, you can enjoy your amazing custom Cherry cabinetry and accent wood throughout kitchen area. You’ll find a separate gas cooktop and detach electric oven with plenty of counter space and 2 separate sinks and a double door pantry and separate utility closet within arm’s reach of your cooking space. Just off kitchen you’ll find a warm and inviting sunroom with a sliding door out to your stone patio space and outdoor dining area! Master Bedroom is just as unique with custom built-in dresser and closet space and two small half-crescent windows and a set of French doors opening out to your private deck with pristine views of Green Mountains. Just steps away you’ll find a separate multi-purpose 2,500 SQFT building. This building has one-car garage, a full kitchen, a raised office space with big windows and views, a bedroom and full bath. This is perfect mother-in-law apartment, Airbnb, or rental space. You’ll also find an attached 750 SQFT post and beam horse barn, fully powered with water. This space could be renovated for another apartment, workshop or play area.
Active
Listed by:
Jason Saphire,
www.HomeZu.com 877-249-5478
$995,000
679 Rupert Hill Road, Pawlet, VT 05761
4beds
5,295sqft
Est.:
Single Family Residence
Built in 1912
8 Acres Lot
$-- Zestimate®
$188/sqft
$-- HOA
What's special
- 277 days |
- 557 |
- 6 |
Zillow last checked: 8 hours ago
Listing updated: November 05, 2025 at 12:08pm
Listed by:
Jason Saphire,
www.HomeZu.com 877-249-5478
Source: PrimeMLS,MLS#: 5039845
Tour with a local agent
Facts & features
Interior
Bedrooms & bathrooms
- Bedrooms: 4
- Bathrooms: 3
- Full bathrooms: 3
Heating
- Baseboard, Hot Water, Zoned, Stove, Wood Boiler
Cooling
- Wall Unit(s)
Appliances
- Included: Gas Cooktop, Dishwasher, Microwave, Wall Oven, Refrigerator, Trash Compactor
Features
- Dining Area, In-Law Suite, Kitchen Island, Primary BR w/ BA, Natural Woodwork
- Flooring: Carpet
- Windows: Blinds, Drapes, Screens, Storm Window(s)
- Basement: Bulkhead,Concrete,Sump Pump,Unfinished,Interior Entry
- Attic: Walk-up
- Has fireplace: Yes
- Fireplace features: Wood Burning, Wood Stove Hook-up
- Furnished: Yes
Interior area
- Total structure area: 7,410
- Total interior livable area: 5,295 sqft
- Finished area above ground: 3,580
- Finished area below ground: 1,715
Video & virtual tour
Property
Parking
- Total spaces: 1
- Parking features: Crushed Stone, Driveway, Garage, Off Street
- Garage spaces: 1
- Has uncovered spaces: Yes
Features
- Levels: Two
- Stories: 2
- Patio & porch: Patio, Covered Porch
- Exterior features: Balcony, Shed
- Fencing: Dog Fence
- Has view: Yes
- View description: Mountain(s)
- Frontage length: Road frontage: 1300
Lot
- Size: 8 Acres
- Features: Country Setting, Horse/Animal Farm, Field/Pasture, Landscaped, Views
Details
- Additional structures: Barn(s)
- Zoning description: rural residential -farmin
Construction
Type & style
- Home type: SingleFamily
- Architectural style: Antique,Colonial,New Englander
- Property subtype: Single Family Residence
Materials
- Post and Beam, Wood Frame
- Foundation: Concrete, Fieldstone
- Roof: Other
Condition
- New construction: No
- Year built: 1912
Utilities & green energy
- Electric: 200+ Amp Service, Circuit Breakers
- Sewer: 1000 Gallon, Concrete, Leach Field, On-Site Septic Exists, Private Sewer, Septic Tank
- Utilities for property: Phone Available, Underground Utilities
Community & HOA
Community
- Security: Carbon Monoxide Detector(s), Smoke Detector(s)
Location
- Region: Pawlet
Financial & listing details
- Price per square foot: $188/sqft
- Tax assessed value: $392,390
- Annual tax amount: $9,466
- Date on market: 5/7/2025
- Exclusions: two wood stoves. certain furnishings
- Road surface type: Dirt, Gravel, Unpaved
Estimated market value
Not available
Estimated sales range
Not available
Not available
Price history
Price history
| Date | Event | Price |
|---|---|---|
| 5/7/2025 | Listed for sale | $995,000-11.6%$188/sqft |
Source: | ||
| 3/28/2025 | Listing removed | $1,125,000$212/sqft |
Source: | ||
| 10/3/2024 | Listed for sale | $1,125,000$212/sqft |
Source: | ||
Public tax history
Public tax history
Tax history is unavailable.BuyAbility℠ payment
Est. payment
$6,650/mo
Principal & interest
$4760
Property taxes
$1542
Home insurance
$348
Climate risks
Neighborhood: 05761
Nearby schools
GreatSchools rating
- 4/10Mettawee Community School Usd #47Grades: PK-6Distance: 3.5 mi
- 5/10Granville Junior Senior High SchoolGrades: 7-12Distance: 5.4 mi
- Loading
- Loading
