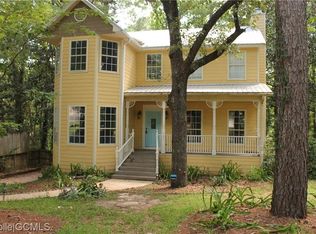Closed
$376,900
679 Ridgewood Dr, Daphne, AL 36526
4beds
2,997sqft
Residential
Built in 1995
0.63 Acres Lot
$378,300 Zestimate®
$126/sqft
$2,641 Estimated rent
Home value
$378,300
$356,000 - $405,000
$2,641/mo
Zestimate® history
Loading...
Owner options
Explore your selling options
What's special
Opportunities this nice are RARE!! This STUNNING home could be yours with all of its nearly 3,000 square feet, 4 Bedrooms & 3.5 Bathrooms. It features a formal Living Room, Den, Formal Dining Room and comes with TWO complete Primary Suites. While the First Floor Primary Suite has direct access to the garage as well as Private Patio the Upstairs Primary Suite has a Bathroom that will leave you feeling like you just left the SPA. Not to mention the endless storage space with TWO Walk In Closets. Once you’ve decided which one to claim for yourself there are so many options for the other suite, from In-Law Suite, Home Gym or incredible Home Office. The choices are yours! The Modern Kitchen is another showstopper as it blends seamlessly into a beautiful flex Living Room space with Windows and Natural Light that will take your breath away. It’s easy to imagine relaxing in this space day after day. The Kitchen features Granite Counters, newer Cabinetry, featuring soft closed drawers/cabinets, tile backsplash & stainless steel appliances. Not to mention the unique instant hot water feature for all you Tea or French Press Coffee drinkers!! The Oversized Garage comes complete with its own private Workshop room. When you walk through this home you can feel how perfect it is for entertaining friends & creating family memories. Recent updates include; Fortified Roof 2020, Re-Plumbed 2024, New Wind Rated Garaged Door 2024, HVAC replaced 2023, Water Heater 2022, Renovated Bathrooms, Updated Carpet upstairs & Freshly Painted interior. Property sits on over a 1/2 acre, surrounded by tree lines that give you privacy on nearly all sides. All appliances including Refrigerator, Washer & Dryer remain with the home. Termite bond in place. Buyer to verify all information during due diligence.
Zillow last checked: 8 hours ago
Listing updated: November 12, 2024 at 05:41pm
Listed by:
Rebecca Hendrich CELL:251-382-7717,
Elite Real Estate Solutions, LLC
Bought with:
Sarha Williams
BluePrint Realty Company
Source: Baldwin Realtors,MLS#: 366182
Facts & features
Interior
Bedrooms & bathrooms
- Bedrooms: 4
- Bathrooms: 4
- Full bathrooms: 3
- 1/2 bathrooms: 1
- Main level bedrooms: 1
Primary bedroom
- Level: Main
- Area: 182
- Dimensions: 14 x 13
Bedroom 2
- Level: Second
- Area: 143
- Dimensions: 11 x 13
Bedroom 3
- Level: Second
- Area: 140
- Dimensions: 14 x 10
Bedroom 4
- Level: Second
- Area: 256
- Dimensions: 16 x 16
Primary bathroom
- Features: Double Vanity, Shower Only
Dining room
- Level: Main
- Area: 154
- Dimensions: 14 x 11
Kitchen
- Level: Main
- Area: 144
- Dimensions: 12 x 12
Living room
- Level: Main
- Area: 256
- Dimensions: 16 x 16
Cooling
- Electric
Appliances
- Included: Dishwasher, Dryer, Microwave, Electric Range, Refrigerator, Washer
Features
- Ceiling Fan(s)
- Flooring: Carpet, Tile, Vinyl
- Has basement: No
- Number of fireplaces: 1
- Fireplace features: Wood Burning
Interior area
- Total structure area: 2,997
- Total interior livable area: 2,997 sqft
Property
Parking
- Total spaces: 2
- Parking features: Garage
- Has garage: Yes
- Covered spaces: 2
Features
- Levels: Two
- Pool features: Community, Association
- Has view: Yes
- View description: None
- Waterfront features: No Waterfront
Lot
- Size: 0.63 Acres
- Dimensions: 85 x 208.8 x 127.3
- Features: Less than 1 acre
Details
- Parcel number: 12324
Construction
Type & style
- Home type: SingleFamily
- Architectural style: Traditional
- Property subtype: Residential
Materials
- Vinyl Siding
- Foundation: Slab
- Roof: See Remarks
Condition
- Resale
- New construction: No
- Year built: 1995
Utilities & green energy
- Utilities for property: Daphne Utilities, Riviera Utilities
Community & neighborhood
Community
- Community features: BBQ Area, Pool, Tennis Court(s), Golf, Playground
Location
- Region: Daphne
- Subdivision: Lake Forest
HOA & financial
HOA
- Has HOA: Yes
- HOA fee: $60 monthly
- Services included: Pool
Other
Other facts
- Ownership: Whole/Full
Price history
| Date | Event | Price |
|---|---|---|
| 11/12/2024 | Sold | $376,900-0.8%$126/sqft |
Source: | ||
| 10/8/2024 | Pending sale | $379,900$127/sqft |
Source: | ||
| 9/30/2024 | Listed for sale | $379,900+8.6%$127/sqft |
Source: | ||
| 8/26/2024 | Listing removed | $349,900$117/sqft |
Source: | ||
| 8/22/2024 | Listed for sale | $349,900$117/sqft |
Source: | ||
Public tax history
| Year | Property taxes | Tax assessment |
|---|---|---|
| 2026 | $1,669 +1.2% | $42,740 +1.2% |
| 2025 | $1,649 +14.4% | $42,220 +14.2% |
| 2024 | $1,441 | $36,960 +10.1% |
Find assessor info on the county website
Neighborhood: 36526
Nearby schools
GreatSchools rating
- 8/10Daphne Elementary SchoolGrades: PK-3Distance: 2.7 mi
- 5/10Daphne Middle SchoolGrades: 7-8Distance: 2.5 mi
- 10/10Daphne High SchoolGrades: 9-12Distance: 1.8 mi
Schools provided by the listing agent
- Elementary: Daphne Elementary
- Middle: Daphne Middle
- High: Daphne High
Source: Baldwin Realtors. This data may not be complete. We recommend contacting the local school district to confirm school assignments for this home.

Get pre-qualified for a loan
At Zillow Home Loans, we can pre-qualify you in as little as 5 minutes with no impact to your credit score.An equal housing lender. NMLS #10287.
Sell for more on Zillow
Get a free Zillow Showcase℠ listing and you could sell for .
$378,300
2% more+ $7,566
With Zillow Showcase(estimated)
$385,866