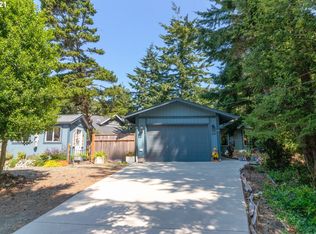Sold
$734,000
679 Rhododendron Dr, Florence, OR 97439
3beds
3,310sqft
Residential, Single Family Residence
Built in 2006
0.3 Acres Lot
$738,700 Zestimate®
$222/sqft
$3,725 Estimated rent
Home value
$738,700
$672,000 - $813,000
$3,725/mo
Zestimate® history
Loading...
Owner options
Explore your selling options
What's special
Beautiful 3 bedroom, 3 1/2 bathroom home with 2 den/office spaces & partial Siuslaw River views. Primary bedroom features coffered ceilings, his & her closets, linen closet and an updated attached bathroom with double sinks, soaking tub & walk-in shower. Step into the open living room with high vaulted ceilings, a gas fireplace & solid maple wood floors throughout. The updated kitchen boasts an eat bar, double built-in ovens, newer Wolf range & hood, large copper sink & plenty of storage space with the walk-in pantry. Don't miss the upper media room that features a projector and entertainment drop-down screen as well as a sink bar with a mini fridge. Speaker system is installed throughout home. French doors lead out to the covered 10' x 20' back patio and fenced backyard with storage shed, fire pit & koi pond.
Zillow last checked: 8 hours ago
Listing updated: October 18, 2024 at 10:09am
Listed by:
Jim Hoberg sales@wcresi.com,
West Coast Real Estate Service
Bought with:
Paul Clem, 201240070
eXp Realty, LLC
Source: RMLS (OR),MLS#: 24097191
Facts & features
Interior
Bedrooms & bathrooms
- Bedrooms: 3
- Bathrooms: 4
- Full bathrooms: 3
- Partial bathrooms: 1
- Main level bathrooms: 3
Primary bedroom
- Features: Bathroom, Double Closet, Double Sinks, Soaking Tub, Walkin Shower, Wallto Wall Carpet
- Level: Main
Bedroom 2
- Features: Closet, Wallto Wall Carpet
- Level: Main
Bedroom 3
- Features: Closet, Wallto Wall Carpet
- Level: Main
Dining room
- Features: Wood Floors
- Level: Main
Kitchen
- Features: Builtin Range, Eat Bar, Pantry, Builtin Oven, Double Oven, Wood Floors
- Level: Main
Living room
- Features: Fireplace, Vaulted Ceiling, Wood Floors
- Level: Main
Heating
- Forced Air, Heat Pump, Fireplace(s)
Cooling
- Heat Pump
Appliances
- Included: Built In Oven, Built-In Range, Dishwasher, Double Oven, Free-Standing Refrigerator, Stainless Steel Appliance(s), Electric Water Heater
Features
- Central Vacuum, High Ceilings, Vaulted Ceiling(s), Closet, Eat Bar, Pantry, Bathroom, Double Closet, Double Vanity, Soaking Tub, Walkin Shower
- Flooring: Wood, Wall to Wall Carpet
- Number of fireplaces: 1
- Fireplace features: Gas
Interior area
- Total structure area: 3,310
- Total interior livable area: 3,310 sqft
Property
Parking
- Total spaces: 21
- Parking features: Driveway, Garage Door Opener, Attached
- Attached garage spaces: 21
- Has uncovered spaces: Yes
Features
- Levels: Two
- Stories: 2
- Patio & porch: Covered Patio, Porch
- Exterior features: Fire Pit, Water Feature, Yard
- Fencing: Fenced
- Has view: Yes
- View description: River, Territorial, Trees/Woods
- Has water view: Yes
- Water view: River
Lot
- Size: 0.30 Acres
- Features: Level, SqFt 10000 to 14999
Details
- Additional structures: ToolShed
- Parcel number: 0796860
- Zoning: LR
Construction
Type & style
- Home type: SingleFamily
- Property subtype: Residential, Single Family Residence
Materials
- Cement Siding, Lap Siding
- Foundation: Concrete Perimeter
- Roof: Composition
Condition
- Resale
- New construction: No
- Year built: 2006
Utilities & green energy
- Sewer: Public Sewer
- Water: Public
Community & neighborhood
Security
- Security features: Fire Sprinkler System
Location
- Region: Florence
Other
Other facts
- Listing terms: Cash,Conventional,FHA
- Road surface type: Paved
Price history
| Date | Event | Price |
|---|---|---|
| 10/18/2024 | Sold | $734,000-5.3%$222/sqft |
Source: | ||
| 9/30/2024 | Pending sale | $775,000$234/sqft |
Source: | ||
| 8/22/2024 | Price change | $775,000-2.5%$234/sqft |
Source: | ||
| 7/23/2024 | Price change | $795,000-2.9%$240/sqft |
Source: | ||
| 5/31/2024 | Listed for sale | $819,000+64.1%$247/sqft |
Source: | ||
Public tax history
| Year | Property taxes | Tax assessment |
|---|---|---|
| 2025 | $6,321 +3% | $463,236 +3% |
| 2024 | $6,138 +2.8% | $449,744 +3% |
| 2023 | $5,968 +4.2% | $436,645 +3% |
Find assessor info on the county website
Neighborhood: 97439
Nearby schools
GreatSchools rating
- 6/10Siuslaw Elementary SchoolGrades: K-5Distance: 1.1 mi
- 7/10Siuslaw Middle SchoolGrades: 6-8Distance: 1.3 mi
- 2/10Siuslaw High SchoolGrades: 9-12Distance: 1.5 mi
Schools provided by the listing agent
- Elementary: Siuslaw
- Middle: Siuslaw
- High: Siuslaw
Source: RMLS (OR). This data may not be complete. We recommend contacting the local school district to confirm school assignments for this home.

Get pre-qualified for a loan
At Zillow Home Loans, we can pre-qualify you in as little as 5 minutes with no impact to your credit score.An equal housing lender. NMLS #10287.
Sell for more on Zillow
Get a free Zillow Showcase℠ listing and you could sell for .
$738,700
2% more+ $14,774
With Zillow Showcase(estimated)
$753,474