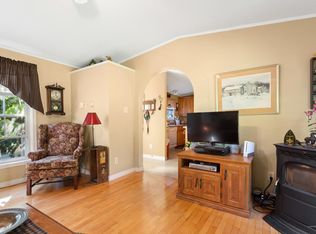Closed
$605,000
679 Reach Road, Sedgwick, ME 04673
9beds
3,000sqft
Single Family Residence
Built in 1812
23.8 Acres Lot
$611,400 Zestimate®
$202/sqft
$4,713 Estimated rent
Home value
$611,400
Estimated sales range
Not available
$4,713/mo
Zestimate® history
Loading...
Owner options
Explore your selling options
What's special
Located in the heart of the Sargentville community, many generations of year-rounders as well as seasonal visitors know it as The Anchorage.
This beautiful old estate on the coast of Maine includes two houses, a barn/garage, 23.8 acres of woods & open pasture, ocean views, spring water & deep drilled well.
House #1, a welcoming 1812 farmhouse with 6 bedrooms & 3.5 baths. This seasonal home is not only filled to overflowing with original finishes and charm, it also has a very impressive rental income stream.
House #2, This handsome 1940 Adirondack-style cabin with 3 bedrooms & 2 baths, has recently been upgraded to make four-season living a possibility.
The whole property has seen major renovation and restoration by the current owner. This climate safer compound is loaded with potential for small business, family complex, intentional community, you name it.
Zillow last checked: 8 hours ago
Listing updated: June 18, 2025 at 12:08pm
Listed by:
Harcourts Waterfront & Fine Properties
Bought with:
Blue Hill Peninsula Realty + Rentals
Blue Hill Peninsula Realty + Rentals
Source: Maine Listings,MLS#: 1621984
Facts & features
Interior
Bedrooms & bathrooms
- Bedrooms: 9
- Bathrooms: 6
- Full bathrooms: 5
- 1/2 bathrooms: 1
Bedroom 1
- Features: Closet, Full Bath
- Level: First
Bedroom 1
- Features: Full Bath
- Level: First
Bedroom 2
- Features: Balcony/Deck, Closet
- Level: First
Bedroom 2
- Features: Closet
- Level: First
Bedroom 3
- Features: Closet
- Level: First
Bedroom 3
- Level: First
Bedroom 4
- Features: Closet, Wood Burning Fireplace
- Level: First
Bedroom 5
- Features: Closet
- Level: Second
Bedroom 6
- Features: Closet
- Level: Second
Bonus room
- Level: First
Dining room
- Features: Wood Burning Fireplace
- Level: First
Great room
- Features: Wood Burning Fireplace
- Level: First
Kitchen
- Features: Eat-in Kitchen, Heat Stove, Pantry
- Level: First
Kitchen
- Features: Eat-in Kitchen, Heat Stove
- Level: First
Living room
- Features: Built-in Features, Formal, Wood Burning Fireplace
- Level: First
Heating
- Heat Pump, Other, Wood Stove
Cooling
- Heat Pump
Appliances
- Included: Dishwasher, Dryer, Microwave, Electric Range, Refrigerator, Washer
Features
- 1st Floor Bedroom, 1st Floor Primary Bedroom w/Bath, Bathtub, One-Floor Living, Pantry, Primary Bedroom w/Bath
- Flooring: Wood
- Basement: Interior Entry,Crawl Space,Unfinished
- Number of fireplaces: 4
- Furnished: Yes
Interior area
- Total structure area: 3,000
- Total interior livable area: 3,000 sqft
- Finished area above ground: 3,000
- Finished area below ground: 0
Property
Parking
- Parking features: Gravel, 1 - 4 Spaces, Detached
Features
- Patio & porch: Deck, Porch
- Has view: Yes
- View description: Scenic
- Body of water: Eggemoggin Reach
Lot
- Size: 23.80 Acres
- Features: Neighborhood, Rural, Pasture, Rolling Slope, Wooded
Details
- Additional structures: Outbuilding, Barn(s)
- Zoning: Residential
Construction
Type & style
- Home type: SingleFamily
- Architectural style: Bungalow,Cottage,Farmhouse
- Property subtype: Single Family Residence
Materials
- Wood Frame, Clapboard, Shingle Siding
- Foundation: Stone
- Roof: Shingle
Condition
- Year built: 1812
Utilities & green energy
- Electric: Circuit Breakers
- Sewer: Private Sewer, Septic Design Available
- Water: Private, Well
Community & neighborhood
Location
- Region: Sargentville
Other
Other facts
- Road surface type: Paved
Price history
| Date | Event | Price |
|---|---|---|
| 6/18/2025 | Sold | $605,000-12.9%$202/sqft |
Source: | ||
| 5/31/2025 | Pending sale | $695,000$232/sqft |
Source: | ||
| 5/9/2025 | Listed for sale | $695,000+6.9%$232/sqft |
Source: | ||
| 10/11/2022 | Listing removed | -- |
Source: | ||
| 6/30/2022 | Listed for sale | $650,000+160%$217/sqft |
Source: | ||
Public tax history
Tax history is unavailable.
Neighborhood: 04673
Nearby schools
GreatSchools rating
- 4/10Sedgwick Elementary SchoolGrades: PK-8Distance: 3.8 mi

Get pre-qualified for a loan
At Zillow Home Loans, we can pre-qualify you in as little as 5 minutes with no impact to your credit score.An equal housing lender. NMLS #10287.
