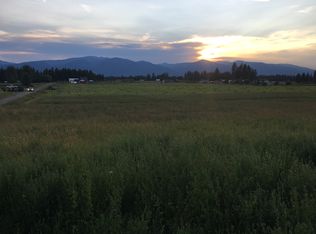Sold
Price Unknown
679 Oxford Rd, Bonners Ferry, ID 83805
3beds
3baths
2,848sqft
Single Family Residence
Built in 2007
2.03 Acres Lot
$691,700 Zestimate®
$--/sqft
$2,599 Estimated rent
Home value
$691,700
Estimated sales range
Not available
$2,599/mo
Zestimate® history
Loading...
Owner options
Explore your selling options
What's special
Never before on the market! In the highly sought after North Bench area! This one has it all... Main level master suite with walkout to deck and 2 additional bedrooms upstairs gives everyone LOTS of space.. With a floating style chef inspired kitchen, this one says "Lets get cookin'!" Chilly floors in the winter? Not here~ Heated floors are perfect in the wintertime. New features in the last year include: Exterior paint, mini split providing heat AND A/C, Interior paint, new appliances, new laminate flooring AND carpeting plus more! With 2.43 acres of ground, take advantage of the already established fenced gardens raspberries, blackberries and grapes! House has a heated garage and if you want natural gas, it is already ran up to the house. This home looks like it has never even been lived in. Located in Boundary counties "Banana belt", if you like to garden, this is the one! All this and 8 minutes to town on yr round county maintained plowed and paved roads. Welcome home...
Zillow last checked: 8 hours ago
Listing updated: August 29, 2025 at 03:07pm
Listed by:
C.j. Tuma 208-946-1260,
COLDWELL BANKER NORTH WOODS REALTY
Bought with:
Kaite Gorman, SP53419
KELLY RIGHT REAL ESTATE OF IDAHO
Source: SELMLS,MLS#: 20251700
Facts & features
Interior
Bedrooms & bathrooms
- Bedrooms: 3
- Bathrooms: 3
- Main level bathrooms: 2
- Main level bedrooms: 1
Primary bedroom
- Description: Main Level Master With Walkout
- Level: Main
Bedroom 2
- Description: Nice Sized
- Level: Second
Bedroom 3
- Description: Nice Sized
- Level: Second
Bathroom 1
- Description: Ensiute Off Of Master
- Level: Main
Bathroom 2
- Description: Conveniently Located
- Level: Main
Bathroom 3
- Description: Great For Entertaining Or Guests
- Level: Second
Dining room
- Description: Double arched formal dining area
- Level: Main
Kitchen
- Description: Great floating island design
- Level: Main
Living room
- Description: Beautiful views out of the oversized windows
- Level: Main
Heating
- Hydronic, Ductless
Cooling
- Air Conditioning
Appliances
- Included: Built In Microwave, Cooktop, Dishwasher, Dryer, Range/Oven, Refrigerator, Washer, Tankless Water Heater
- Laundry: Laundry Room, Main Level, Newer Washer And Dryer Stay
Features
- Walk-In Closet(s), High Speed Internet, Ceiling Fan(s), Insulated, Pantry, Storage, Vaulted Ceiling(s)
- Flooring: Laminate
- Windows: Double Pane Windows, Insulated Windows, Blinds, Sliders, Vinyl
- Basement: None
Interior area
- Total structure area: 2,848
- Total interior livable area: 2,848 sqft
- Finished area above ground: 2,310
- Finished area below ground: 0
Property
Parking
- Total spaces: 2
- Parking features: 2 Car Attached, Electricity, Heated Garage, Gravel
- Attached garage spaces: 2
- Has uncovered spaces: Yes
Features
- Levels: Two
- Stories: 2
- Patio & porch: Deck
- Fencing: Partial
- Has view: Yes
- View description: Mountain(s), Panoramic
Lot
- Size: 2.03 Acres
- Features: 1 to 5 Miles to City/Town, Landscaped, Level, Mature Trees
Details
- Parcel number: RP62N01E121355A
- Zoning description: Residential
Construction
Type & style
- Home type: SingleFamily
- Property subtype: Single Family Residence
Materials
- Frame, Fiber Cement
- Foundation: Concrete Perimeter
- Roof: Composition
Condition
- Updated/Remodeled
- New construction: No
- Year built: 2007
Utilities & green energy
- Sewer: Public Sewer
- Water: Community
- Utilities for property: Electricity Connected, Natural Gas Connected, Phone Connected, Garbage Available
Community & neighborhood
Location
- Region: Bonners Ferry
Other
Other facts
- Listing terms: Cash, Conventional, VA Loan
- Ownership: Fee Simple
- Road surface type: Paved
Price history
| Date | Event | Price |
|---|---|---|
| 8/26/2025 | Sold | -- |
Source: | ||
| 7/28/2025 | Pending sale | $699,000$245/sqft |
Source: | ||
| 6/26/2025 | Listed for sale | $699,000$245/sqft |
Source: | ||
Public tax history
| Year | Property taxes | Tax assessment |
|---|---|---|
| 2025 | $2,433 +1% | $600,160 +1.4% |
| 2024 | $2,410 -8.7% | $592,010 -3.6% |
| 2023 | $2,639 +510.7% | $613,870 +0.6% |
Find assessor info on the county website
Neighborhood: 83805
Nearby schools
GreatSchools rating
- 4/10Valley View Elementary SchoolGrades: PK-5Distance: 4.5 mi
- 7/10Boundary County Middle SchoolGrades: 6-8Distance: 4.8 mi
- 2/10Bonners Ferry High SchoolGrades: 9-12Distance: 4.9 mi
Schools provided by the listing agent
- Elementary: Bonners Ferry
- Middle: Bonners Ferry
- High: Bonners Ferry
Source: SELMLS. This data may not be complete. We recommend contacting the local school district to confirm school assignments for this home.
