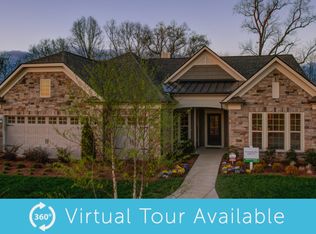Closed
$864,900
679 Overton Way, Spring Hill, TN 37174
2beds
2,611sqft
Single Family Residence, Residential
Built in 2019
9,583.2 Square Feet Lot
$864,400 Zestimate®
$331/sqft
$2,456 Estimated rent
Home value
$864,400
$795,000 - $942,000
$2,456/mo
Zestimate® history
Loading...
Owner options
Explore your selling options
What's special
Elegant Dunwoody Way Home in Del Webb’s Southern Springs 55+ Community
Nestled in Middle Tennessee's premier 55+ community, this immaculate 2-bedroom, 2.5-bath Dunwoody Way model offers exceptional privacy and luxury in the heart of Del Webb’s vibrant Southern Springs community.
Step inside to discover high-end finishes throughout, including custom paint, and durable laminate wood plank flooring, with tile in all bathrooms. The open-concept great room features a cozy gas log fireplace and leads to a light-filled sunroom—perfect for relaxing or entertaining. The Sunroom is heated & cooled and leads to an expansive outdoor living area complete with built-in gas grill & firepit. Professional landscaping surrounds all outdoor areas.
The gourmet kitchen is a standout, complete with a gas range, granite countertops, a large walk-in pantry, dovetail soft-close drawers, rollout shelving, and upgraded stainless steel appliances. The primary suite is a peaceful retreat with a large walk-in closet and a private bath featuring dual vanities, separate bathtub, and a walk-in shower. A second bedroom and full bath offer space for guests, and a 3rd flex room provides options for a home office, craft or hobby space, or even an additional guest room.
Additional Features include: Oversized 2-car garage with additional golf cart garage, whole-house surge protector, brand new main HVAC unit with 10-year warranty, bright & spacious primary suite with generous natural light.
Resort-Style Amenities at Your Doorstep:
Enjoy access to indoor and outdoor pools, tennis and pickleball courts, a firepit, grilling pavilion, and a clubhouse featuring a fitness center, massage room, ballroom, library, game rooms, and locker rooms. Stay connected with the many active clubs and social groups—from fitness and photography to veterans’ and coffee clubs—you’ll always find something to enjoy.
Prime Location:
Convenient to Towhee Golf Course, TriStar ER, grocery stores, restaurants, parks, gas statio
Zillow last checked: 8 hours ago
Listing updated: August 18, 2025 at 07:03am
Listing Provided by:
Gabriela Fletcher 615-915-7121,
Benchmark Realty, LLC,
Mark Snider 615-202-1118,
Benchmark Realty, LLC
Bought with:
Jason Hanley, 338000
Synergy Realty Network, LLC
Source: RealTracs MLS as distributed by MLS GRID,MLS#: 2925223
Facts & features
Interior
Bedrooms & bathrooms
- Bedrooms: 2
- Bathrooms: 3
- Full bathrooms: 2
- 1/2 bathrooms: 1
- Main level bedrooms: 2
Heating
- Central, Natural Gas
Cooling
- Central Air
Appliances
- Included: Range, Dishwasher, Microwave, Stainless Steel Appliance(s)
Features
- Flooring: Laminate, Tile
- Basement: None
- Number of fireplaces: 1
- Fireplace features: Gas
Interior area
- Total structure area: 2,611
- Total interior livable area: 2,611 sqft
- Finished area above ground: 2,611
Property
Parking
- Total spaces: 3
- Parking features: Garage Door Opener, Garage Faces Front
- Attached garage spaces: 3
Features
- Levels: One
- Stories: 1
- Patio & porch: Patio, Covered
Lot
- Size: 9,583 sqft
- Dimensions: 63.57 x 140.67 IRR
Details
- Parcel number: 043A B 05400 000
- Special conditions: Standard
Construction
Type & style
- Home type: SingleFamily
- Architectural style: Traditional
- Property subtype: Single Family Residence, Residential
Materials
- Roof: Shingle
Condition
- New construction: No
- Year built: 2019
Utilities & green energy
- Sewer: Public Sewer
- Water: Public
- Utilities for property: Natural Gas Available, Water Available
Community & neighborhood
Location
- Region: Spring Hill
- Subdivision: Southern Springs Ph 4b
HOA & financial
HOA
- Has HOA: Yes
- HOA fee: $299 monthly
- Services included: Maintenance Grounds, Recreation Facilities
- Second HOA fee: $3,588 one time
Price history
| Date | Event | Price |
|---|---|---|
| 8/18/2025 | Sold | $864,900$331/sqft |
Source: | ||
| 7/12/2025 | Pending sale | $864,900$331/sqft |
Source: | ||
| 6/30/2025 | Listed for sale | $864,900$331/sqft |
Source: | ||
Public tax history
| Year | Property taxes | Tax assessment |
|---|---|---|
| 2025 | $3,394 | $128,125 |
| 2024 | $3,394 | $128,125 |
| 2023 | $3,394 | $128,125 |
Find assessor info on the county website
Neighborhood: 37174
Nearby schools
GreatSchools rating
- 6/10Spring Hill Elementary SchoolGrades: PK-4Distance: 1.7 mi
- 6/10Spring Hill Middle SchoolGrades: 5-8Distance: 2.4 mi
- 4/10Spring Hill High SchoolGrades: 9-12Distance: 2.1 mi
Schools provided by the listing agent
- Elementary: Spring Hill Elementary
- Middle: Spring Hill Middle School
- High: Spring Hill High School
Source: RealTracs MLS as distributed by MLS GRID. This data may not be complete. We recommend contacting the local school district to confirm school assignments for this home.
Get a cash offer in 3 minutes
Find out how much your home could sell for in as little as 3 minutes with a no-obligation cash offer.
Estimated market value$864,400
Get a cash offer in 3 minutes
Find out how much your home could sell for in as little as 3 minutes with a no-obligation cash offer.
Estimated market value
$864,400
