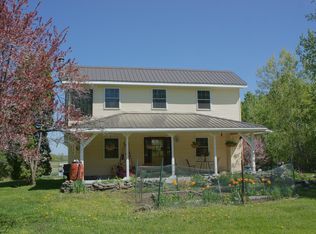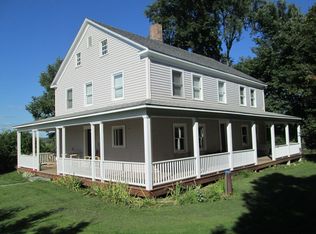Colonial elegance and Connor Homes quality construction in a picturesque Vermont setting. This stately center chimney colonial is set back off the road to take advantage of the passive solar and 10.3 lot it sits on. No expense was spared in the construction of this wonderful home. The home features radiant heated floors throughout the main level and in every bathroom. Wide-pine floors set with rustic cut nails flow through most of the home. On the main level are 2 large Rumford Fireplaces w/ built-in cleanouts. The Kitchen offers incredible natural light w/ marble tile counter-tops, cherry cabinets, built-in pantry, double ovens & lots of counter space. A gas cook-top and prep-sink in center peninsula w/ bar seating for 3-4 complete the space. A separate eat-in area with adjacent Rumford off of the kitchen makes for a cozy space year round. Front to back living room with Rumford fireplace and 2 glass paneled door accessing the rear deck. There is also a large family room or first floor bedroom option off the the mudroom just down from the 1st floor 3/4 bathroom and laundry room. Wood paneled front Foyer with radiant heated slate tiles and open stairwell complete the main level. Upstairs is a generous master suite with radiant heated floors in the bathroom, 2 other large bedrooms and full bathroom. There is also a full unfinished walk up attic. The basement has radiant heated slab and roughed in for another bath. There is also a 2 car tandem garage underneath.
This property is off market, which means it's not currently listed for sale or rent on Zillow. This may be different from what's available on other websites or public sources.

