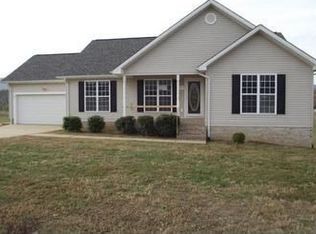Sold for $800,000
$800,000
679 Neal Rd, Dunlap, TN 37327
5beds
3,972sqft
Single Family Residence
Built in 2005
5.03 Acres Lot
$805,700 Zestimate®
$201/sqft
$3,156 Estimated rent
Home value
$805,700
Estimated sales range
Not available
$3,156/mo
Zestimate® history
Loading...
Owner options
Explore your selling options
What's special
Welcome to your dream homestead in the heart of the Sequatchie Valley! Situated on 5 gently rolling acres at the base of Signal Mountain, this spacious and meticulously updated property offers a rare combination of peaceful country living and modern comfort. With nearly 4,000 square feet of finished space, a large walk-out basement, and a 3,000+ square foot detached RV garage, this home is designed for flexibility, functionality, and freedom.Interior Features: Bright, open-concept living spaces filled with natural light and scenic views. Updated kitchen with granite countertops, stainless steel appliances, and ample storage. Spacious primary suite with walk-in closet and a beautifully appointed ensuite bath. Large guest bedrooms and additional living/flex space ideal for home office or hobby room. Expansive basement offering storage, workshop, or finishable square footage. Exterior & Property Highlights: 5-acre parcel with pasture potential—perfect for gardening, mini-farming, or recreation. Solar panel system and full home generator for energy efficiency and peace of mind. Freshly Painted siding, upgraded metal roof, gutters, windows, and Trex decking—durable and low maintenance. Covered front porch and rear deck ideal for outdoor living and entertaining. Beautiful views of the surrounding mountains and countryside. Garage & Outbuildings: Massive detached garage/shop (approx. 3,000+ sq ft) with oversized doors—ideal for RV storage, equipment, or conversion into a studio/workspace. A Smaller livestock shelter or barn structure included—ready for renovation or use as-is for small animals
Located just minutes from downtown Dunlap, and a scenic drive to Chattanooga, this home offers the serenity of rural life with the convenience of nearby amenities. Whether you're looking for a private retreat, hobby farm, or multi-use property, this one checks every box. Don't miss this opportunity to own a true lifestyle property in one of Tennessee's most picturesque valleys!
Zillow last checked: 8 hours ago
Listing updated: August 29, 2025 at 10:04am
Listed by:
Sam McCahill 865-567-9691,
Black Creek Living
Bought with:
Todd Henon, 280357
Keller Williams Realty
Source: Greater Chattanooga Realtors,MLS#: 1516045
Facts & features
Interior
Bedrooms & bathrooms
- Bedrooms: 5
- Bathrooms: 3
- Full bathrooms: 2
- 1/2 bathrooms: 1
Heating
- Central
Cooling
- Central Air, Ductless
Appliances
- Included: Dishwasher, Electric Range, Electric Water Heater, Water Heater
Features
- Breakfast Bar, Ceiling Fan(s), Granite Counters, High Ceilings, Primary Downstairs, Vaulted Ceiling(s), Walk-In Closet(s), Separate Shower, Tub/shower Combo, Breakfast Nook, Separate Dining Room
- Flooring: Carpet, Hardwood
- Windows: Insulated Windows
- Basement: Finished,Full,Partially Finished
- Has fireplace: No
Interior area
- Total structure area: 3,972
- Total interior livable area: 3,972 sqft
- Finished area above ground: 2,632
- Finished area below ground: 1,276
Property
Parking
- Total spaces: 2
- Parking features: Basement, Driveway, Gravel, Paved, Garage Faces Side
- Attached garage spaces: 2
Features
- Levels: Two
- Patio & porch: Covered, Deck, Front Porch, Rear Porch, Porch - Covered
- Exterior features: Balcony
- Pool features: None
- Has spa: Yes
- Spa features: Above Ground, Fiberglass
- Fencing: Partial,Wire
- Has view: Yes
- View description: Creek/Stream, Hills, Meadow, Mountain(s), Neighborhood, Pasture, Rural, Trees/Woods
- Has water view: Yes
- Water view: Creek/Stream
- Waterfront features: Creek, Stream
Lot
- Size: 5.03 Acres
- Dimensions: 249 x 684 x 387 x 814
Details
- Additional structures: Garage(s), Outbuilding, Shed(s), Workshop
- Parcel number: 070 042.10
- Special conditions: Standard
- Other equipment: Generator
Construction
Type & style
- Home type: SingleFamily
- Architectural style: Contemporary
- Property subtype: Single Family Residence
Materials
- HardiPlank Type, Stone
- Foundation: Concrete Perimeter
- Roof: Metal
Condition
- Updated/Remodeled
- New construction: No
- Year built: 2005
Utilities & green energy
- Sewer: Septic Tank
- Water: Public
- Utilities for property: Cable Available, Electricity Connected, Phone Available, Water Connected
Green energy
- Energy generation: Solar
Community & neighborhood
Security
- Security features: Smoke Detector(s)
Community
- Community features: None
Location
- Region: Dunlap
- Subdivision: Wheeler Valley Farms
Other
Other facts
- Listing terms: Cash,Conventional,FHA,USDA Loan,VA Loan
- Road surface type: Asphalt
Price history
| Date | Event | Price |
|---|---|---|
| 8/28/2025 | Sold | $800,000$201/sqft |
Source: Greater Chattanooga Realtors #1516045 Report a problem | ||
| 8/19/2025 | Pending sale | $800,000$201/sqft |
Source: Greater Chattanooga Realtors #1516045 Report a problem | ||
| 7/8/2025 | Contingent | $800,000$201/sqft |
Source: Greater Chattanooga Realtors #1516045 Report a problem | ||
| 7/3/2025 | Listed for sale | $800,000+240.4%$201/sqft |
Source: Greater Chattanooga Realtors #1516045 Report a problem | ||
| 6/1/2023 | Sold | $235,000-54.4%$59/sqft |
Source: Public Record Report a problem | ||
Public tax history
| Year | Property taxes | Tax assessment |
|---|---|---|
| 2025 | $3,780 | $205,825 |
| 2024 | $3,780 | $205,825 |
| 2023 | $3,780 +24.4% | $205,825 +65.5% |
Find assessor info on the county website
Neighborhood: 37327
Nearby schools
GreatSchools rating
- 5/10Sequatchie Co Middle SchoolGrades: 5-8Distance: 3.8 mi
- 5/10Sequatchie Co High SchoolGrades: 9-12Distance: 13.9 mi
- 5/10Griffith Elementary SchoolGrades: PK-4Distance: 3.9 mi
Schools provided by the listing agent
- Elementary: Griffith Elementary School
- Middle: Sequatchie Middle
- High: Sequatchie High
Source: Greater Chattanooga Realtors. This data may not be complete. We recommend contacting the local school district to confirm school assignments for this home.
Get a cash offer in 3 minutes
Find out how much your home could sell for in as little as 3 minutes with a no-obligation cash offer.
Estimated market value$805,700
Get a cash offer in 3 minutes
Find out how much your home could sell for in as little as 3 minutes with a no-obligation cash offer.
Estimated market value
$805,700
