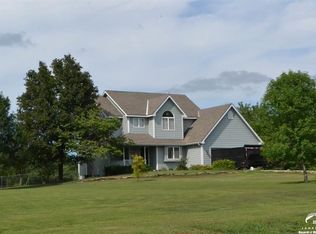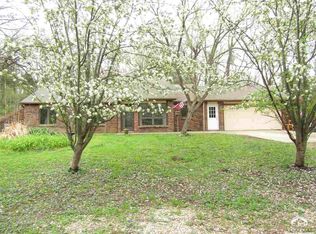679 N 1474th Rd, Lawrence, KS 66049 is a single family home that contains 869 sq ft and was built in 1998. It contains 3 bedrooms and 2.5 bathrooms.
The Zestimate for this house is $462,800. The Rent Zestimate for this home is $2,794/mo.
Sold
Street View
Price Unknown
679 N 1474th Rd, Lawrence, KS 66049
3beds
2baths
869sqft
SingleFamily
Built in 1998
3.3 Acres Lot
$462,800 Zestimate®
$--/sqft
$2,794 Estimated rent
Home value
$462,800
$430,000 - $500,000
$2,794/mo
Zestimate® history
Loading...
Owner options
Explore your selling options
What's special
Facts & features
Interior
Bedrooms & bathrooms
- Bedrooms: 3
- Bathrooms: 2.5
Heating
- Other, Other
Cooling
- Other
Features
- Flooring: Other, Hardwood
- Basement: Finished
- Has fireplace: Yes
Interior area
- Total interior livable area: 869 sqft
Property
Parking
- Parking features: Garage - Attached
Features
- Exterior features: Stucco, Cement / Concrete
Lot
- Size: 3.30 Acres
Details
- Parcel number: 0231210200000022000
Construction
Type & style
- Home type: SingleFamily
- Architectural style: Conventional
Materials
- Frame
- Foundation: Crawl/Raised
- Roof: Composition
Condition
- Year built: 1998
Community & neighborhood
Location
- Region: Lawrence
Price history
| Date | Event | Price |
|---|---|---|
| 6/18/2025 | Sold | -- |
Source: Agent Provided Report a problem | ||
| 5/30/2025 | Contingent | $470,000$541/sqft |
Source: | ||
| 11/4/2024 | Listed for sale | $470,000-2.1%$541/sqft |
Source: | ||
| 9/21/2024 | Listing removed | $480,000$552/sqft |
Source: | ||
| 9/17/2024 | Price change | $480,000-3.8%$552/sqft |
Source: | ||
Public tax history
| Year | Property taxes | Tax assessment |
|---|---|---|
| 2024 | $5,164 +5.5% | $43,965 +9.4% |
| 2023 | $4,894 -66.2% | $40,204 +12.2% |
| 2022 | $14,495 +301.5% | $35,829 +25.5% |
Find assessor info on the county website
Neighborhood: 66049
Nearby schools
GreatSchools rating
- 5/10Lecompton Elementary SchoolGrades: PK-4Distance: 6.1 mi
- 3/10Perry-Lecompton Middle SchoolGrades: 5-8Distance: 8.7 mi
- 5/10Perry Lecompton High SchoolGrades: 9-12Distance: 8.7 mi

