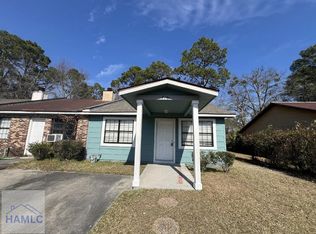Sold for $210,000
Zestimate®
$210,000
679 McDowell Road, Hinesville, GA 31313
3beds
1,475sqft
Single Family Residence
Built in 1975
0.36 Acres Lot
$210,000 Zestimate®
$142/sqft
$1,695 Estimated rent
Home value
$210,000
$200,000 - $221,000
$1,695/mo
Zestimate® history
Loading...
Owner options
Explore your selling options
What's special
Charming 3-Bedroom Home in Hinesville – Move-In Ready! This spacious 1,475 sq. ft. single-story home offers everything you need for comfortable living. Relax on the inviting front porch or enjoy the spacious living and dining areas. The kitchen is a chef's dream, with beautiful granite countertops, plenty of counter space, a breakfast bar, a pantry, and lots of cabinets for storage. 3 generously sized bedrooms and no stairs! Plus, there’s no carpet here – just easy-to-maintain flooring throughout. The large, fenced-in backyard is an entertainer’s paradise, with a storage shed and a mini barn equipped with power – ideal for a workshop or extra storage. Additional features include fresh paint, a newer roof and an efficient tankless hot water heater, adding to the home’s long-term value. Just a short walk from Irene B Thomas Park featuring a fishing pond and playground. Located in the heart of Hinesville, this home is just minutes from Fort Stewart, as well as the city’s best shopping and dining options. It’s the perfect blend of comfort, convenience, and style.
Zillow last checked: 8 hours ago
Listing updated: February 16, 2026 at 11:27am
Listed by:
Boomer Lee Palmer 912-312-5000,
The Home Listing Team LLC
Bought with:
Rachel Pluff, 387778
Keller Williams Coastal Area P
Source: Hive MLS,MLS#: SA345330 Originating MLS: Savannah Multi-List Corporation
Originating MLS: Savannah Multi-List Corporation
Facts & features
Interior
Bedrooms & bathrooms
- Bedrooms: 3
- Bathrooms: 2
- Full bathrooms: 1
- 1/2 bathrooms: 1
Heating
- Central, Electric
Cooling
- Central Air, Electric
Appliances
- Included: Some Electric Appliances, Dishwasher, Electric Water Heater, Oven, Range, Refrigerator
- Laundry: In Garage, Washer Hookup, Dryer Hookup
Features
- Pantry
Interior area
- Total interior livable area: 1,475 sqft
Property
Parking
- Total spaces: 1
- Parking features: Attached
- Garage spaces: 1
Features
- Stories: 1
- Patio & porch: Front Porch
- Fencing: Yard Fenced
Lot
- Size: 0.36 Acres
Details
- Additional structures: Storage, Workshop
- Parcel number: 046B084
- Zoning: R3
- Special conditions: Standard
Construction
Type & style
- Home type: SingleFamily
- Architectural style: Ranch
- Property subtype: Single Family Residence
Materials
- Brick
Condition
- Year built: 1975
Utilities & green energy
- Electric: 220 Volts
- Sewer: Public Sewer
- Water: Public
- Utilities for property: Cable Available
Community & neighborhood
Location
- Region: Hinesville
- Subdivision: L Caines
HOA & financial
HOA
- Has HOA: No
Other
Other facts
- Listing agreement: Exclusive Right To Sell
- Listing terms: ARM,Cash,Conventional,1031 Exchange,FHA,VA Loan
- Ownership type: Homeowner/Owner
- Road surface type: Asphalt
Price history
| Date | Event | Price |
|---|---|---|
| 2/13/2026 | Sold | $210,000$142/sqft |
Source: | ||
| 12/26/2025 | Contingent | $210,000$142/sqft |
Source: | ||
| 12/16/2025 | Price change | $210,000-2.3%$142/sqft |
Source: | ||
| 9/24/2025 | Listed for sale | $215,000+7.5%$146/sqft |
Source: HABR #163166 Report a problem | ||
| 6/15/2025 | Listing removed | $200,000$136/sqft |
Source: | ||
Public tax history
| Year | Property taxes | Tax assessment |
|---|---|---|
| 2024 | $3,387 +29.7% | $61,514 +15.6% |
| 2023 | $2,610 | $53,223 +39.7% |
| 2022 | -- | $38,089 +40.3% |
Find assessor info on the county website
Neighborhood: 31313
Nearby schools
GreatSchools rating
- 5/10Button Gwinnett Elementary SchoolGrades: PK-5Distance: 2.2 mi
- 5/10Snelson-Golden Middle SchoolGrades: 6-8Distance: 3.2 mi
- 4/10Bradwell InstituteGrades: 9-12Distance: 1.6 mi
Get pre-qualified for a loan
At Zillow Home Loans, we can pre-qualify you in as little as 5 minutes with no impact to your credit score.An equal housing lender. NMLS #10287.
Sell for more on Zillow
Get a Zillow Showcase℠ listing at no additional cost and you could sell for .
$210,000
2% more+$4,200
With Zillow Showcase(estimated)$214,200
