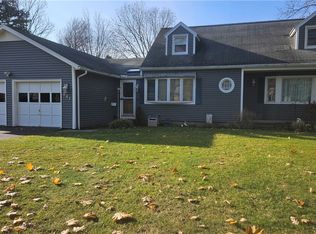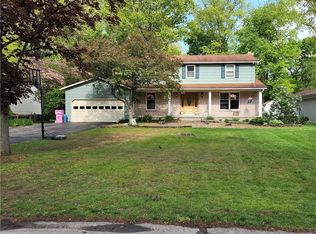Closed
$245,000
679 Marshall Rd, Rochester, NY 14624
3beds
1,398sqft
Single Family Residence
Built in 1988
0.26 Acres Lot
$271,800 Zestimate®
$175/sqft
$2,392 Estimated rent
Home value
$271,800
$258,000 - $285,000
$2,392/mo
Zestimate® history
Loading...
Owner options
Explore your selling options
What's special
**OPEN HOUSE SAT 12/9 FROM 11AM-12:30**The Same Owner Since 1989 Has Meticulously Maintained This 3 Bedroom, 2 Bathroom, L-Shaped RANCH. Cathedral Ceilings In The Wide Open Living Space, With Plenty Of Room To Entertain! Bright & Sunny Bay Window In The Living Room That Opens To The Formal Dining Area. Appliances Are Included In The Remodeled Eat-In-Kitchen. Kitchen Has Tons Of Cupboards, Granite Counters, Tile Backsplash, Real Hardwood Floors, A Pantry And Sliding Glass Door To The Deck. Super Clean Main Bath w/ Tub Surround & Tile Floor. Large Primary Bedroom Offers DOUBLE CLOSETS & Another Full Bathroom w/ A No-Step Shower. You Can Double The Square Footage In The Unfinished, DRY Walk-Out Basement That Was Built With An Extra Course. Many Closets & Storage Space, Plus The Attached Garage. Fully Landscaped Yard & Paver Patio In A Private Setting, It's The Last House On A Dead End Street.
Delayed Negotiations 12/11/23 @ Noon.
Zillow last checked: 8 hours ago
Listing updated: February 09, 2024 at 02:45pm
Listed by:
Catherine R. Wyble 585-506-6289,
Keller Williams Realty Greater Rochester
Bought with:
Lisa A Gianvecchio, 10401243945
Geraci Realty
Source: NYSAMLSs,MLS#: R1511796 Originating MLS: Rochester
Originating MLS: Rochester
Facts & features
Interior
Bedrooms & bathrooms
- Bedrooms: 3
- Bathrooms: 2
- Full bathrooms: 2
- Main level bathrooms: 2
- Main level bedrooms: 3
Heating
- Gas, Forced Air
Cooling
- Central Air
Appliances
- Included: Dryer, Dishwasher, Exhaust Fan, Electric Oven, Electric Range, Gas Water Heater, Refrigerator, Range Hood, Washer
- Laundry: In Basement
Features
- Breakfast Bar, Ceiling Fan(s), Cathedral Ceiling(s), Eat-in Kitchen, Separate/Formal Living Room, Living/Dining Room, Other, Pantry, See Remarks, Sliding Glass Door(s), Storage, Solid Surface Counters, Natural Woodwork, Window Treatments, Bedroom on Main Level, Bath in Primary Bedroom, Main Level Primary, Primary Suite, Programmable Thermostat
- Flooring: Carpet, Ceramic Tile, Hardwood, Laminate, Varies
- Doors: Sliding Doors
- Windows: Drapes, Storm Window(s), Wood Frames
- Basement: Full,Walk-Out Access,Sump Pump
- Has fireplace: No
Interior area
- Total structure area: 1,398
- Total interior livable area: 1,398 sqft
Property
Parking
- Total spaces: 1.5
- Parking features: Attached, Garage, Garage Door Opener
- Attached garage spaces: 1.5
Accessibility
- Accessibility features: Low Threshold Shower, No Stairs
Features
- Levels: One
- Stories: 1
- Patio & porch: Deck, Open, Porch
- Exterior features: Blacktop Driveway, Deck, See Remarks
Lot
- Size: 0.26 Acres
- Dimensions: 75 x 150
- Features: Other, Near Public Transit, Residential Lot, See Remarks, Wooded
Details
- Parcel number: 2622001331600002028200
- Special conditions: Standard
Construction
Type & style
- Home type: SingleFamily
- Architectural style: Ranch
- Property subtype: Single Family Residence
Materials
- Composite Siding, Copper Plumbing
- Foundation: Block
- Roof: Asphalt,Shingle
Condition
- Resale
- Year built: 1988
Utilities & green energy
- Electric: Circuit Breakers
- Sewer: Connected
- Water: Connected, Public
- Utilities for property: Cable Available, Sewer Connected, Water Connected
Community & neighborhood
Security
- Security features: Security System Owned
Location
- Region: Rochester
- Subdivision: Chi-Mar Sec 02
Other
Other facts
- Listing terms: Cash,Conventional,FHA,VA Loan
Price history
| Date | Event | Price |
|---|---|---|
| 2/2/2024 | Sold | $245,000+40%$175/sqft |
Source: | ||
| 12/13/2023 | Pending sale | $175,000$125/sqft |
Source: | ||
| 12/7/2023 | Listed for sale | $175,000$125/sqft |
Source: | ||
Public tax history
| Year | Property taxes | Tax assessment |
|---|---|---|
| 2024 | -- | $234,500 +54.2% |
| 2023 | -- | $152,100 |
| 2022 | -- | $152,100 |
Find assessor info on the county website
Neighborhood: 14624
Nearby schools
GreatSchools rating
- 7/10Florence Brasser SchoolGrades: K-5Distance: 1 mi
- 5/10Gates Chili Middle SchoolGrades: 6-8Distance: 2.1 mi
- 5/10Gates Chili High SchoolGrades: 9-12Distance: 2.3 mi
Schools provided by the listing agent
- Elementary: Florence Brasser
- Middle: Gates-Chili Middle
- High: Gates-Chili High
- District: Gates Chili
Source: NYSAMLSs. This data may not be complete. We recommend contacting the local school district to confirm school assignments for this home.

