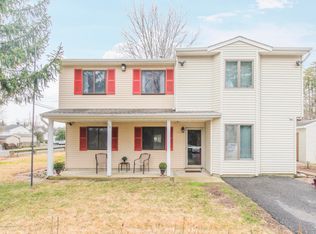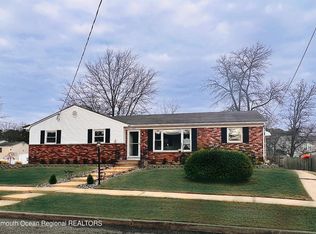You think it's hot outside? Wait til you see this! This well loved custom 3br, 3.5 bath Contemporary ranch with D/E garage & a Bonus 2nd Floor Suite was built for entertaining! Enter to find gleaming hardwood floors, a versatile, open floor plan with great sight lines! Vaulted ceilings, skylights & dual-sided fireplace between the 20x20 Great Rm & Formal Dining Rm that could be another Living area! The Breakfast area could also be a great reading nook! You'll never want to leave the NEWER chef's dream Eat-In-Kitchen, complete with center island, 42'' cabs, granite & tons of storage & open to the Dining Rm! Custom frosted glass door leads to the half bath, Bonus 2nd flr Suite perfect for home office, playroom, etc) Laundry, garage & side entrance. The generous Primary Suite offers (cont) Plenty of space, light & storage, with a spacious En Suite & direct entry to a private Hot Tub Bonus Rm (Hot tub is AS IS) that also leads to the back yard! Two more generously sized Guest Bedrooms & a full bath round out the Sleeping wing! Perfectly situated on an oversized lot with privacy on 2 sides offers you your own private oasis out back with an oversized multi-level deck, plenty of yard space, shed & direct access to the current Hot Tub Bonus Rm that would be a perfect Man Cave/She Shed, or entertainment extension for your outdoor guests! Quick closing possible, so call your agent, as the pictures do not do this beauty justice!
This property is off market, which means it's not currently listed for sale or rent on Zillow. This may be different from what's available on other websites or public sources.


