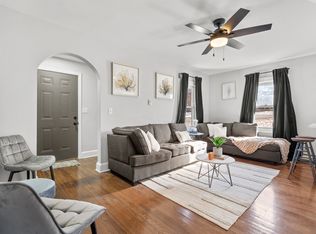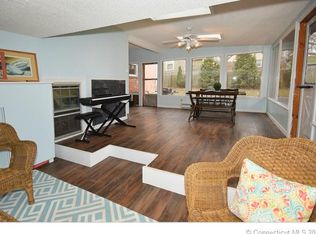Sold for $335,000 on 12/20/23
$335,000
679 Main Street, Cromwell, CT 06416
2beds
1,437sqft
Single Family Residence
Built in 1940
0.34 Acres Lot
$392,300 Zestimate®
$233/sqft
$2,455 Estimated rent
Home value
$392,300
$373,000 - $412,000
$2,455/mo
Zestimate® history
Loading...
Owner options
Explore your selling options
What's special
Welcome home! As you enter through the front door you will find meticulously maintained home. The remodeled kitchen has corian counters and built ins. Definitely a chefs dream! Another bonus is that there are hardwood floors thoughout the entire home! As you enter the home through the front door there are french doors entering the living room from the front hall. Imagine yourself sitting in front of your fireplace on a cool evening cozying up with a book and blanket. The bonus room off the kitchen has many possibilites and has french doors leading to the brick patio. Just imagine sitting on your private brick patio having your morning coffee. Completing the main level is a full bath and laundry room Upstairs you will find two bedrooms with hardwood flooring, some built-ins, and a full bathroom. This quaint Cape style home is ready to accept new owners. Schedule your viewing today. Shared driveway.
Zillow last checked: 8 hours ago
Listing updated: July 09, 2024 at 08:19pm
Listed by:
Carol Kleeman 860-729-6835,
William Raveis Real Estate 860-344-1658
Bought with:
Taylor Shurtleff, RES.0825760
ROVI Homes
Source: Smart MLS,MLS#: 170590279
Facts & features
Interior
Bedrooms & bathrooms
- Bedrooms: 2
- Bathrooms: 2
- Full bathrooms: 2
Primary bedroom
- Features: Hardwood Floor
- Level: Upper
- Area: 194.93 Square Feet
- Dimensions: 12.1 x 16.11
Bedroom
- Features: Built-in Features, Hardwood Floor
- Level: Upper
- Area: 151.43 Square Feet
- Dimensions: 9.4 x 16.11
Bathroom
- Features: Remodeled
- Level: Upper
- Area: 40.37 Square Feet
- Dimensions: 5.11 x 7.9
Den
- Features: Built-in Features, French Doors, Hardwood Floor
- Level: Main
- Area: 191.26 Square Feet
- Dimensions: 14.6 x 13.1
Dining room
- Features: Hardwood Floor
- Level: Main
- Area: 81.9 Square Feet
- Dimensions: 9 x 9.1
Kitchen
- Features: Remodeled, Built-in Features, Corian Counters, Hardwood Floor
- Level: Main
- Area: 203.04 Square Feet
- Dimensions: 9.4 x 21.6
Living room
- Features: Combination Liv/Din Rm, Fireplace, French Doors, Hardwood Floor
- Level: Main
- Area: 274.32 Square Feet
- Dimensions: 12.7 x 21.6
Other
- Level: Main
- Area: 106.11 Square Feet
- Dimensions: 8.1 x 13.1
Heating
- Forced Air, Other, Oil, Propane
Cooling
- Central Air, None
Appliances
- Included: Oven/Range, Microwave, Refrigerator, Dishwasher, Water Heater
Features
- Doors: Storm Door(s), French Doors
- Basement: Full,Concrete,Interior Entry
- Attic: None
- Number of fireplaces: 1
- Fireplace features: Insert
Interior area
- Total structure area: 1,437
- Total interior livable area: 1,437 sqft
- Finished area above ground: 1,437
Property
Parking
- Total spaces: 2
- Parking features: Attached, Driveway, Paved, Garage Door Opener, Shared Driveway, Asphalt
- Attached garage spaces: 2
- Has uncovered spaces: Yes
Features
- Patio & porch: Patio
- Exterior features: Garden, Rain Gutters
- Fencing: Privacy
Lot
- Size: 0.34 Acres
- Features: Level
Details
- Additional structures: Shed(s)
- Parcel number: 956019
- Zoning: R-25
Construction
Type & style
- Home type: SingleFamily
- Architectural style: Cape Cod
- Property subtype: Single Family Residence
Materials
- Vinyl Siding, Stone
- Foundation: Masonry
- Roof: Asphalt
Condition
- New construction: No
- Year built: 1940
Utilities & green energy
- Sewer: Public Sewer
- Water: Public
- Utilities for property: Cable Available
Green energy
- Energy efficient items: Doors
Community & neighborhood
Community
- Community features: Golf, Near Public Transport, Putting Green
Location
- Region: Cromwell
- Subdivision: North Cromwell
Price history
| Date | Event | Price |
|---|---|---|
| 12/20/2023 | Sold | $335,000+0%$233/sqft |
Source: | ||
| 12/20/2023 | Listed for sale | $334,900$233/sqft |
Source: | ||
| 11/11/2023 | Pending sale | $334,900$233/sqft |
Source: | ||
| 11/11/2023 | Contingent | $334,900$233/sqft |
Source: | ||
| 10/27/2023 | Listed for sale | $334,900$233/sqft |
Source: | ||
Public tax history
| Year | Property taxes | Tax assessment |
|---|---|---|
| 2025 | $5,720 +2.4% | $185,780 |
| 2024 | $5,586 +2.2% | $185,780 |
| 2023 | $5,464 +9.3% | $185,780 +23.9% |
Find assessor info on the county website
Neighborhood: 06416
Nearby schools
GreatSchools rating
- 5/10Woodside Intermediate SchoolGrades: 3-5Distance: 0.7 mi
- 8/10Cromwell Middle SchoolGrades: 6-8Distance: 0.7 mi
- 9/10Cromwell High SchoolGrades: 9-12Distance: 1.3 mi
Schools provided by the listing agent
- High: Cromwell
Source: Smart MLS. This data may not be complete. We recommend contacting the local school district to confirm school assignments for this home.

Get pre-qualified for a loan
At Zillow Home Loans, we can pre-qualify you in as little as 5 minutes with no impact to your credit score.An equal housing lender. NMLS #10287.
Sell for more on Zillow
Get a free Zillow Showcase℠ listing and you could sell for .
$392,300
2% more+ $7,846
With Zillow Showcase(estimated)
$400,146
